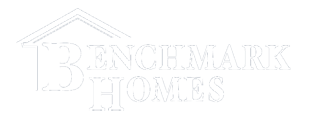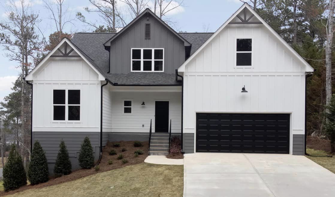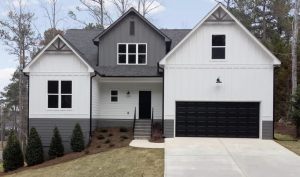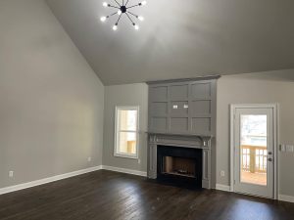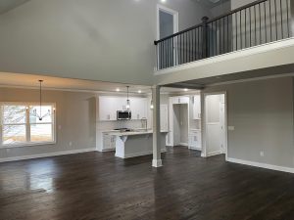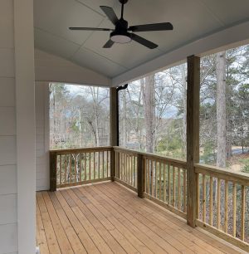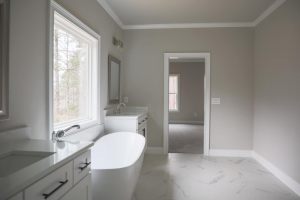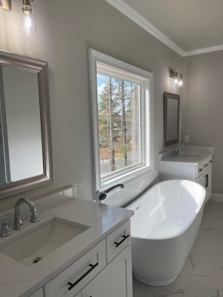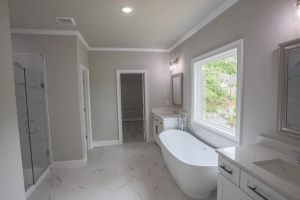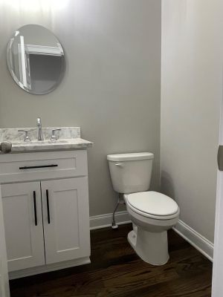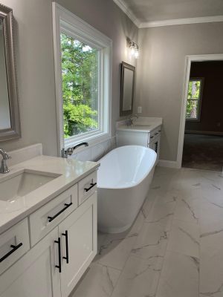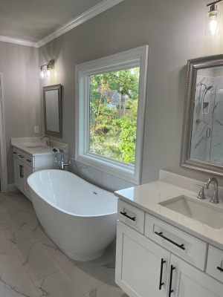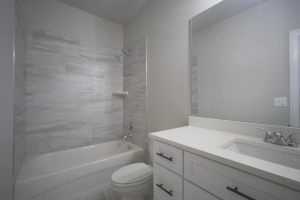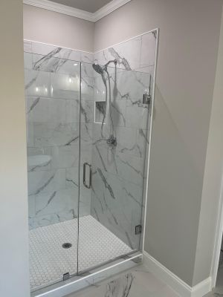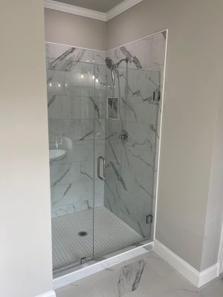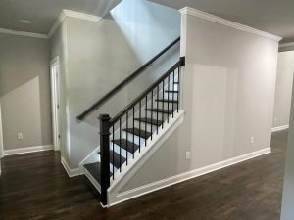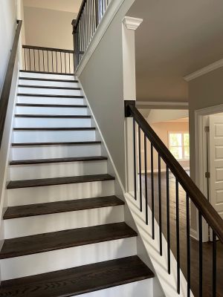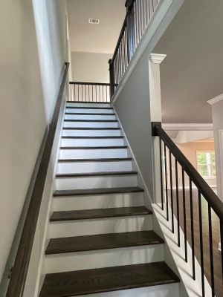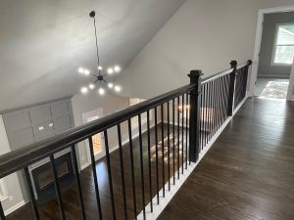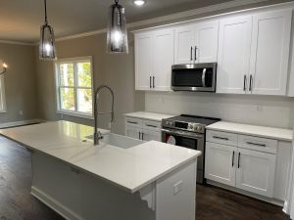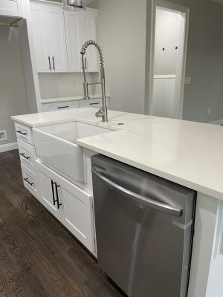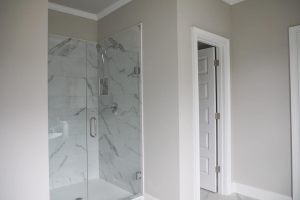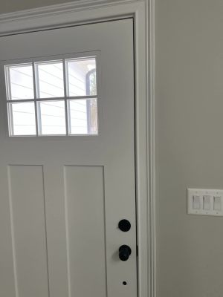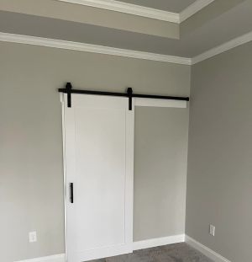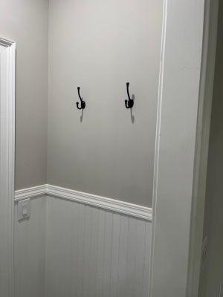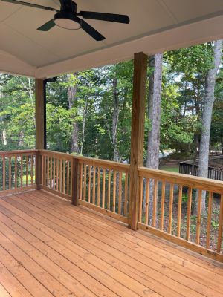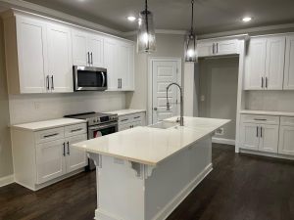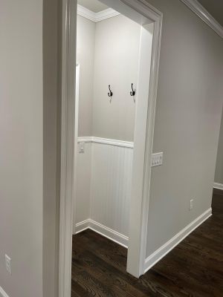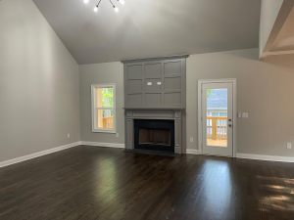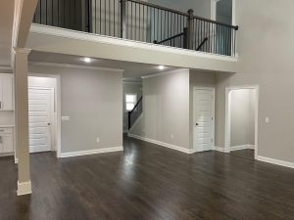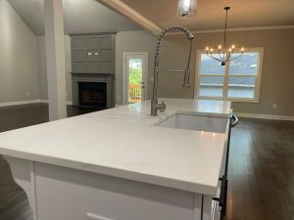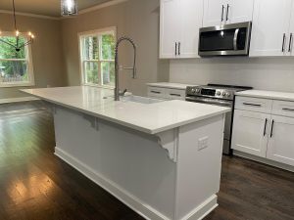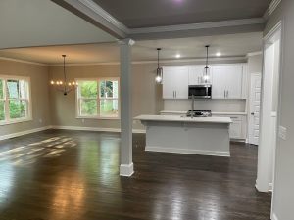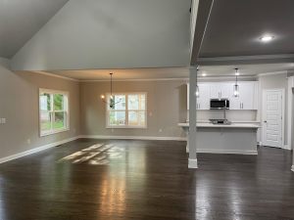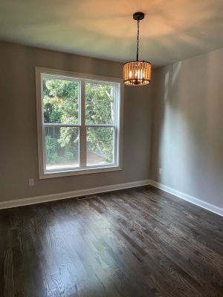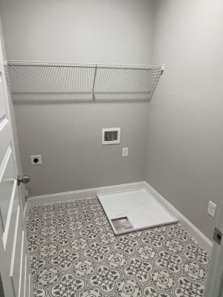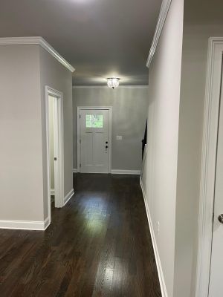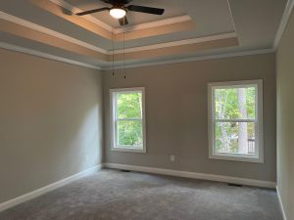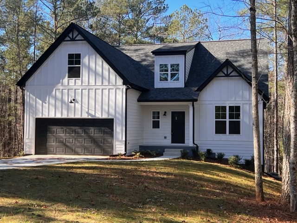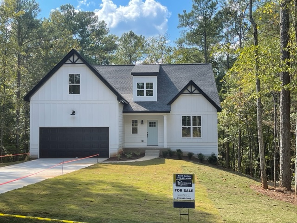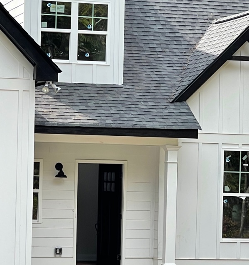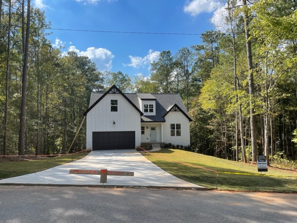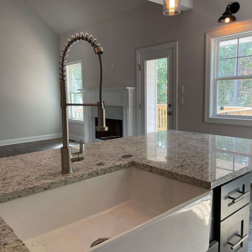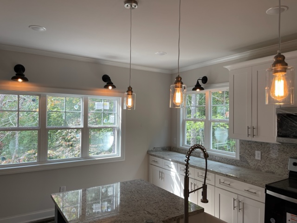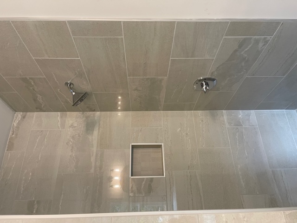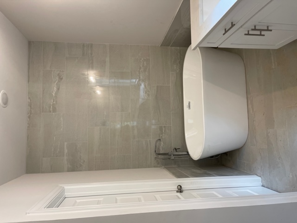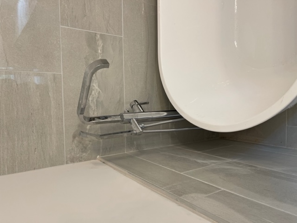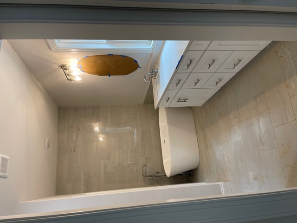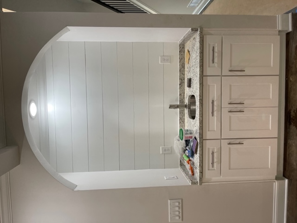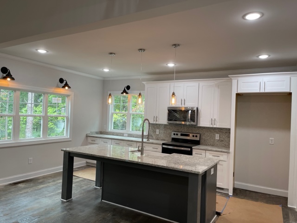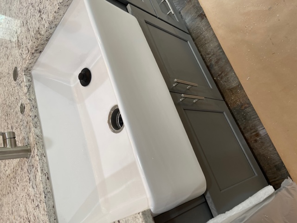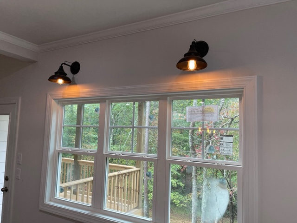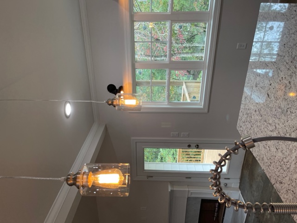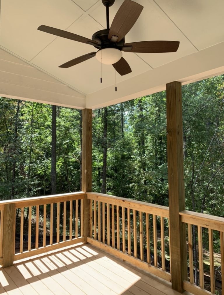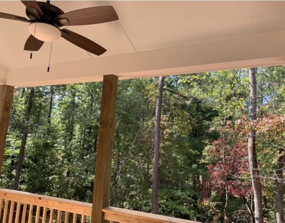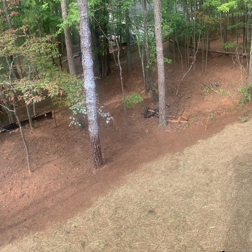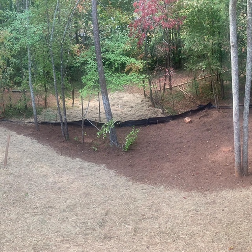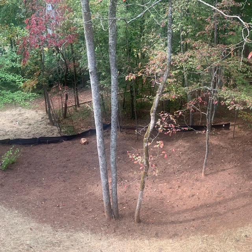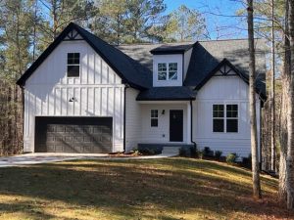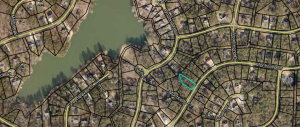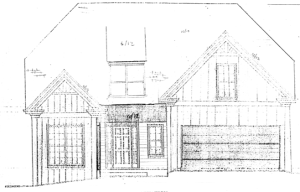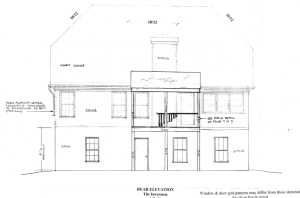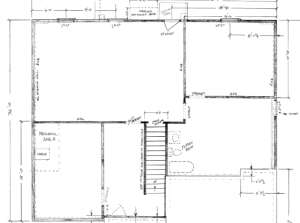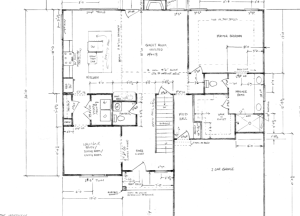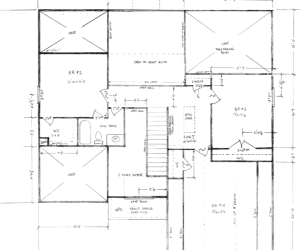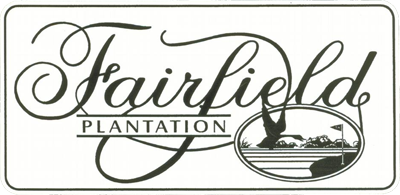
Fairfield Plantation
A BENCHMARK NEIGHBORHOOD FEELS LIKE HOME
Fairfield Plantation
Fairfield Plantation is located between Villa Rica and Carrollton in Carroll County. Although outside city limits, Fairfield Plantation residents receive mail through Villa Rica Post Office and contribute to the economies of both Villa Rica and Carrollton, as well as to the economy of Douglas County.
Find Fairfield Plantation Today!
Fairfield Plantation is located between Villa Rica and Carrollton in Carroll County. Although outside city limits, Fairfield Plantation residents receive mail through Villa Rica Post Office and contribute to the economies of both Villa Rica and Carrollton as well as to the economy of Douglas County....Call Today and get started!
Fairfield Plantation Agent
MaryAnn McReynolds
(770) 891-3314
maryann@maryannmc.com
Brent Gafford
(678) 372-1857
bgafford@benchmarkatlanta.com
THE TEESDALE
The Teesdale at 9190 Tarnwood Circle

Visit us today at our newest neighborhood,
The Teesdale at 9190 Tarnwood Circle is a Beautiful custom home with stunning curb appeal on a large corner lot and over 3000 heated sq ft and a full daylight basement in Fairfield Plantation, a popular gated resort community with 24-hour security, Clubhouse, recreational lake, marina, fishing lake, golf, tennis, Pickleball, restaurants, bars, hiking, nature trails, pools, and beach. The Teesdale is a very open floorplan with gorgeous features, including a 2-story vaulted Great Room open to a large gourmet Kitchen, Dining Room, and Entry Hall. The large Owner’s Retreat is on the main level with a double tray ceiling, barn door, separate vanities, free-standing soaking tub, frameless shower door, huge walk-in closet, and private water closet. Also on the main level are the light-filled Study, Powder Room, and Laundry Room. Upstairs are 3 more large bedrooms, all with walk-in closets. Real 3/4” oak hardwood floors on all common living areas, including large upstairs loft, hardwood steps, oak handrail, oak box newels, 42″ upper kitchen cabinets, soft close drawers, quartz countertops, full 3x5 subway tile backsplash, stainless steel appliances, walk-in pantry, Farmhouse kitchen sink on a large island with serving bar, programmable thermostats, upgraded Dacora light switches throughout, covered rear porch with seasonal lake views, bead board Mud Hall, with hooks and many more modern designs with traditional touches.
Benchmark Homes has been building in the Greater Atlanta Area since 1971 and takes pride in their quality of construction, craftsmanship and customer service and understands the importance of purchasing a home. Their goal is to Define a Higher Standard in home building and to make you feel confident and secure about your home, every step of the way. Benchmark Homes is a hardworking team of talented, dedicated professionals in their 6th decade of delivering outstanding homes, with quality craftsmanship and superior customer service displayed in all their creative, innovative communities. Priced at $499,900 with very attractive buyer’s incentives.
Contact us for a tour of our homes,
Call or text
MaryAnn McReynolds
(770) 891-3314
Brent Gafford
(678) 372-1857 today!
WAVERLY
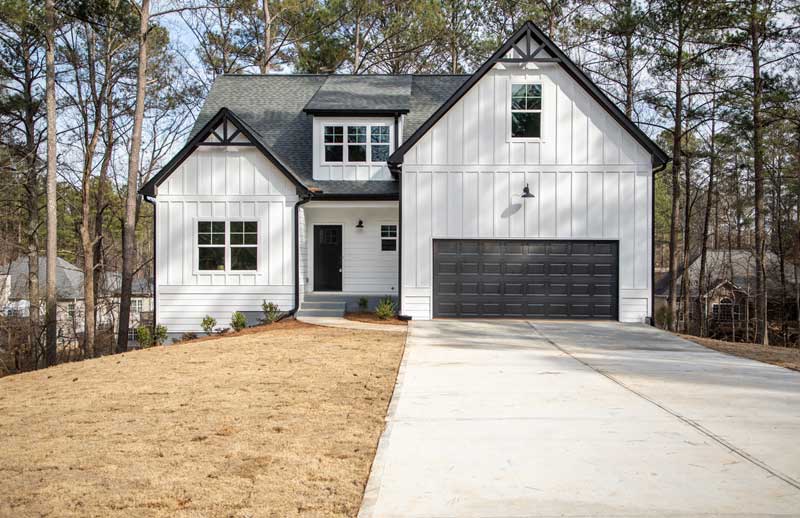 2442 Waverly Court, Villa Rica, GA 30180
2442 Waverly Court, Villa Rica, GA 30180

Beautiful oversized heavily wooded private lot on a quiet cul de sac, close to east gate and the lake in this wonderful gated resort/primary living community. Living in Fairfield is like being on vacation every day with resort-like living…Country Club, 2 restaurants, 18-hole golf course, 2 pools, recreation center, dining, 3 lakes, boating, fishing, 3 lighted tennis courts, playground, 2 swimming pools, hiking and Creekside nature trails, pickleball…all the amenities!
Custom estate home from a renowned custom home builder, Benchmark Homes, building for over 50 years! Full daylight basement, 5 bedrooms, 3 baths. Very Open Floorplan, white concrete siding exterior with board & batten 2-car garage with carriage door. (Owner’s Retreat is on the main level.) Farmhouse-inspired architecture creates lovely curb appeal. A beautiful covered front porch with farmhouse gooseneck lanterns welcomes your guests into your home. The main level features a large open kitchen, an oversized island, lots of natural light with 4 large kitchen windows, a large walk-in pantry, and 2 island pendant lights. The large island features a sink, dishwasher, and table-size serving area (in addition to a separate Dining Area). All stainless steel appliances, 5 burner electric range, microwave, dishwasher. Upgraded Thunder White granite perimeter countertops with full subway tile backsplash, double pull-out trash cabinet, the huge island is Calcutta Quartz, large oversized undermount stainless steel kitchen sink. Kitchen and Dining open to huge vaulted Great Room w/ fireplace slate surround. This wonderful living space gracefully expands to the outside with a wonderful vaulted covered porch off the Great Room (in addition to the basement level 2nd covered porch). Owners Retreat is on the Main Level with a lovely tray ceiling, barn door to bath, free-standing tub, graceful chrome floor-mounted faucet with hand-held sprayer, glass-enclosed shower, and large walk-in closet w/ separate water closet. Elegant arches divide the Mud Hall space to Great Room and in Foyer. Another room on Main Level is an option room for either the 5th bedroom, Dining Room, or Home Office with a full bath. The garage opens to a Mud Hall and onto the large Laundry Room. The main level features Hardwoods in all living areas (except carpeted Owners Retreat and tile in Owner’s Bath and Laundry), stairs, and an upstairs loft.
Oversized hardwood stairs lead to a large light-filled upper loft featuring a lovely dormer window. The second floor has 3 other bedrooms, a large Hall shared bath. 9’ walls on the main and upper level, oversized hardwood floors in all areas, except upstairs bedrooms and tiled baths/laundry.
This home will have granite, quartz, and marble countertops, vanity sinks are upgraded porcelain under mounts and this home is complete with an abundant number of windows and light throughout. HVAC system for Main Level, separate system for 2nd floor, CAT 5 wiring, 2-10 transferable home warranty. Low Carroll County property taxes & no City taxes.. Home expected completion Winter 2023.
CUSTOMER CARE and WARRANTIES
- Benchmark’s Quality Assurance Program (includes Owner Pre-Construction Orientation, Pre-Drywall Orientation, Presettlement Walkthrough with Builder, Owner’s Manual Review, and Benchmark Referral Program/Quality Survey (30-day follow-up and 6-month and one year)
- The transferable 10-year structural warranty
- One-year Limited Builder Warranty
CERTIFICATION AND COMMUNITY ASSOC AND MEMBERSHIPS
- Certified Professional Home Builder
- Greater Atlanta Home Builders Association
- Protective Covenants and Restrictions with Association
Due to continuing improvements to our house plans and site opportunities and characteristics, specifications, architectural detail, and supply chain issues, features and prices may differ from those shown herein. Floor plans are approximate and subject to change, error, or omission. 230112EHO
Call Mary Ann McReynolds 770-891-3314, maryann@maryannmc.com
Call Brent Gafford 678-372-1857, bgafford@benchmarkatlanta.com
Tarnwood Drive
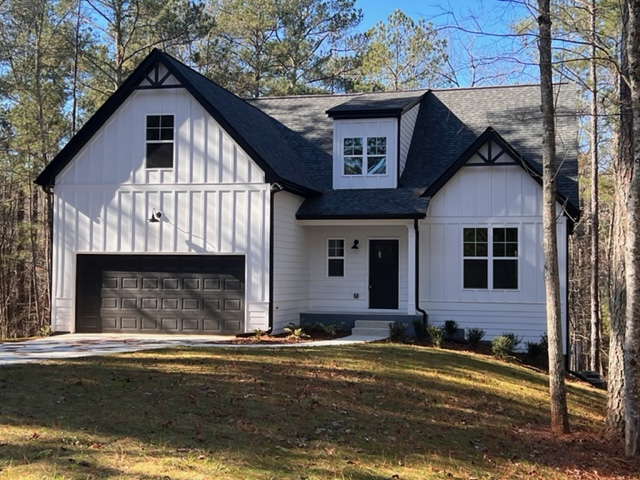 9124 Tarnwood Drive, Villa Rica, GA 30180
9124 Tarnwood Drive, Villa Rica, GA 30180

EXTERIOR FEATURES
Modern Farmhouse with all the finest finishes and lovely curb appeal
Gated Architecturally controlled Resort community with welcoming gatehouse entries (west gate and east gate)
Security guards on site 24 hours/day
Concrete Board & batten on front gables and concrete siding, concrete soffit, fascia and frieze, as per elevation
Elegant Front porch welcomes your guests
Full daylight basement, ready for future expansion
Carriage style garage door with openers and carriage lantern over door
Two-car garage, driveway, walkway from driveway to front porch and small concrete pad at basement door
30-year architectural roof shingles
Black gutters and downspouts
Advance Termite Bait Station termite system
Exposed exterior concrete foundation higher than 4’ will be painted
Front porch has finished concrete poured on top, covered deck porch on rear (no screen)
LANDSCAPING FEATURES
Heavy lush landscaping with Bermuda sod in front yard, with natural area left where they are currently, fescue seed and straw side and rear yard
Lawn sprinkler with 2 zones on front yard, controller conveniently located in garage
15 three-gallon bushes in front yard, drainage pipe under driveway (like other homes in neighborhood) to control water coming from road/uphill, upgraded black steel mailbox post and custom engraved address plaque
ENERGY FEATURES
High efficiency HVAC systems
All electric house
Custom house wrap
Energy efficient vinyl windows with UV protection and grids on top sash (with screens)
Exterior walls insulated to yield R-13 value, ceilings below attic areas blown to yield R-30 value, vaulted areas insulated to yield R-38 value, garage ceiling R19 batts
INTERIOR FEATURES
9’ ceiling height on main level, 9’ ceiling height on 2nd level
Vaulted Great Room, Foyer and Dining Room
6 panel Rockport interior doors on main level with satin stainless hardware and round standard knobs
I-joist floor trusses on main level (allows for wonderful future full 9’ ceiling height in basement finish)
Two coats interior flat Sherwin Williams latex paint on walls from Benchmark selections of Eider White on walls and ceiling, except for Powder and Dining Room wall are Pewter Cast; Extra White on trim
Two coats semi-gloss paint on wood trim and two coats flat on ceilings
Wood burning fireplace in Great Room (no hook-up to gas log lighter)
Custom designed ventilated shelving system in closets (pantry and linen closets with 5 shelves)
Spacious Laundry and Utility Room
Mud Hall with bench and shiplap with 3 hooks
Upgraded Dacora white light switches throughout house and basement
Upgraded Beautiful 3’0 Barn Door in Owner’s Suite, with black hardware
INTERIOR CUSTOM TRIM
Multi-member trim, casing, 5 1/4” speed base molding, except for utility/closets with 3.25” base, stately MDF mantle
Oak step treads, oak handrail and box newels (stained Ebony) and black metal balusters
Chair rail and shadow boxes in dining room, crown mold in some areas, as completed
Marble (from standard selections) fireplace surround with custom wood mantle from Benchmark’s standard selections-White Carrera marble
CHEF’S KITCHEN FEATURES
Very open Kitchen to Great Room
Large 42”x8’ island with huge serving area allows for lots of seating for family gatherings and entertaining
Granite countertops Level I selection and full upgraded granite backsplash
Custom white and grey island cabinetry, with satin stainless 8” pull hardware, includes trash can base cabinet, self-closing drawers
Whirlpool (or comparable manufacturer) Stainless steel electric range, microwave/hood and energy efficient dishwasher, 1/3 hp garbage disposal in island, refrigerator icemaker hook-up
Farmhouse white fireclay sink with pullout commercial grade stainless steel faucet, disposal
2nd undermount veggie/bar sink in separate beautiful Bar area featuring graceful arch and shiplap
Large 42”x8’ island with huge serving area
Large Pantry with lots of storage in separate Butler’s Pantry Hall
Lots of natural light and 3 beautiful Barnhouse lights over exterior windows and 3 pendants over island, all with beautiful E26 bulbs
Long-lasting energy efficient LED disk lights throughout house, including Kitchen
Upgraded pop-up island outlet with USB charger port
FLOORING FEATURES
Upgraded 5” real ¾” on-site finished red oak hardwood flooring stained Ebony, with 2 coats poly, in Foyer, Kitchen, Great Room, Dining Room, Mud Hall, Powder Room, stairs and Upstairs Loft (excludes bedrooms, closets)
Owner’s Bath-upgraded 12x24 Wilshire tile selected from Benchmark’s Designer Series ceramic tile at Interceramic Tile
Secondary bath-12x24 Burano Bianco tile flooring and tub wall from Benchmark standard selections
Laundry Room- Gorgeous Nash tile flooring from Benchmark Designer Series
Shaw Industries carpet from Benchmark carpet selections, installed over 8 lb. padding, in all remaining rooms
BATH FEATURES
White vanities in secondary baths and Owner’s bath
Owner’s Bath-Wilshire tile selected from Benchmark’s upgraded Designer series tile for floor and shower walls
White free standing tub in Owner’s bath, beautiful stand up faucet with separate sprayer and with full tile accent wall behind tub area
Frameless custom Glass shower door in Owner’s bath shower
Elongated white commodes and designer exhaust fans in all commode areas
Upgraded Arctic White Quartz countertop in Owner’s Bath with upgraded Granite in hall bath-all with undermount white trough sinks in Owner’s bath, powder room and secondary bath
8” spread Delta chrome faucets in Owner’s bath and Powder Room
4” spread Delta faucets in chrome finish in secondary bath
White steel bathtubs in secondary bath, with Delta tub/Shower fixture
PLUMBING FEATURES
50 gallon hot water heater-all electric
3-piece stubbed plumbing in basement
All water supply lines under fixtures have cut-offs (in addition to emergency main cut off)
2 hose bibbs
LIGHTING AND WIRING FEATURES
Lighting allowance at Progressive Lighting (N/A all light fixtures are installed)
Ceiling fan/light in Great Room, Owner’s Suite and covered porch (fixtures are installed and fans will need remotes, if desired)
Phone or cable jacks, TV over Great Room fireplace and in Owner’s BR and all other BRs
2 floodlights
Exterior outlet on front porch and deck with lanterns by front door and 1 over garage door and basement door
CUSTOMER CARE and WARRANTIES
Benchmark’s Quality Assurance Program (includes Owner Pre-Construction Orientation, Pre-Drywall Orientation, Presettlement Walk through with Builder, Owner’s Manual Review, and Benchmark Referral Program/Quality Survey (30 day follow-up and one year)
Transferable 10-year structural warranty
One-year Limited Builder Warranty
CERTIFICATION AND COMMUNITY ASSOCS AND MEMBERSHIPS
Certified Professional Home Builder
Greater Atlanta Home Builders Association, Cobb County
Protective Covenants and Restrictions with Property Owner’s Association (Current annual HOA fees of $1650)
Each home is a custom home and may have different features than those listed. Due to continuing improvements to our house plans and site opportunities and characteristics, specifications, architectural detail and prices may differ from those shown herein. Floor plans are approximate and may differ from as built. 211020EHO
Monticello Drive

5028 Monticello Drive, Villa Rica, GA 30180
Coming SOON!
Book Now to make your selections
Beautiful oversized heavily wooded lot near Country Club, Beach, Dining, Marina, and the lake in this wonderful gated resort/primary living community. Living in Fairfield is like being on vacation every day, with resort-like living.
Country Club, 2 restaurants, 18-hole golf course, 2 pools, recreation center, dining, 3 lakes, boating, fishing, 3 lighted tennis courts, a playground, 2 swimming pools, hiking and Creekside nature trails, pickleball...all the amenities!
Custom estate home from a renowned custom home builder, Benchmark Homes, building for over 50 years! Full daylight basement (ready for future finish with 3-piece bath stub), 4 bedrooms, 2.5 baths. Very Open Floorplan, concrete siding exterior with board & batten 2-car garage with carriage door. (Owner’s Retreat is on the main level.) Modern Farmhouse-inspired architecture creates lovely curb appeal. A beautiful covered front porch with farmhouse gooseneck lanterns welcomes your guests into your home. The main level features a 2-story Foyer, a Vaulted Great Room, a large Open kitchen, an oversized island, lots of natural light with large kitchen windows, a large walk-in pantry, and 2 island pendant lights. The large island features a sink, dishwasher, and table-size serving area (in addition to a separate Dining Area). All stainless steel appliances, 5-burner electric range, microwave, dishwasher. Upgraded granite countertops with a full subway tile backsplash, huge island, large oversized Farmhouse or undermount stainless steel kitchen sink. Kitchen and Dining open to a huge vaulted Great Room w/ fireplace slate surround. This wonderful living space gracefully expands to the outside with a wonderful vaulted covered porch off the Great Room. Owner's Retreat is on the Main Level with a lovely tray ceiling, freestanding tub, graceful chrome floor-mounted faucet with a handheld sprayer, glass-enclosed shower, and large walk-in closet w/ separate water closet. Elegant arches divide the Mud Hall space to the Great Room. Another room on the Main Level is an option room for either Dining Room or Home Office. The garage opens to a Mud Hall with a bench seat and hooks. The main level has a food pantry and Laundry Room also. The main level features Hardwoods in all living areas (except carpeted Owners Retreat and tile in Owner’s Bath and Laundry), stairs, and an upstairs loft.
Oversized hardwood stairs lead to a large light-filled upper loft featuring a lovely dormer window. The second floor has 3 other bedrooms, a large Hall shared bath. 9’ walls on the main and upper levels, oversized hardwood floors in all areas, except upstairs bedrooms and tiled baths/laundry.
This home will have granite, quartz, and marble countertops, vanity sinks are upgraded porcelain under mounts, and this home is complete with an abundant number of windows and light throughout. HVAC system for the Main Level, a separate system for the 2nd floor, CAT 5 wiring, 2-10 transferable home warranty. Low Carroll County property taxes & no City taxes.
CUSTOMER CARE and WARRANTIES
Benchmark’s Quality Assurance Program (includes Owner Pre-Construction Orientation, Pre-Drywall Orientation, Pre-settlement Walkthrough with Builder, Owner’s Manual Review, and Benchmark Referral Program/Quality Survey (30-day follow-up and 6 months and one year)
The transferable 10-year structural warranty
One-year Limited Builder Warranty
CERTIFICATION AND COMMUNITY ASSOCIATIONS AND MEMBERSHIPS
Certified Professional Home Builder
Greater Atlanta Home Builders Association
Protective Covenants and Restrictions with Association
Due to continuing improvements to our house plans and site opportunities and characteristics, specifications, architectural detail, and supply chain issues, features and prices may differ from those shown herein. Floor plans are approximate and subject to change, error, or omission. 230710EHO
Call Mary Ann McReynolds 770-891-3314, maryann@maryannmc.com
Call Brent Gafford 678-372-1857, bgafford@benchmarkatlanta.com
