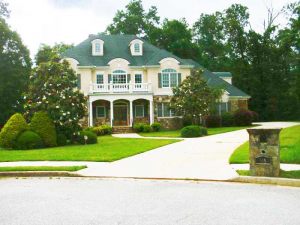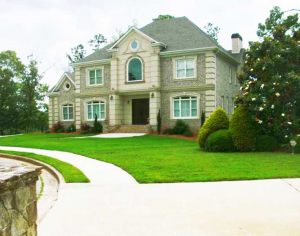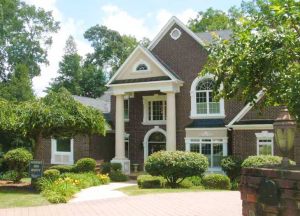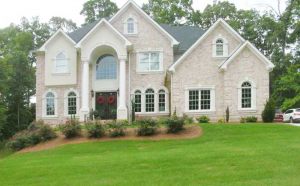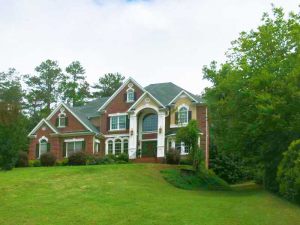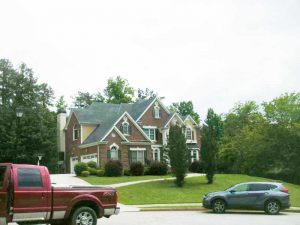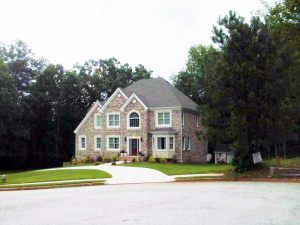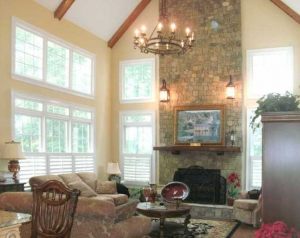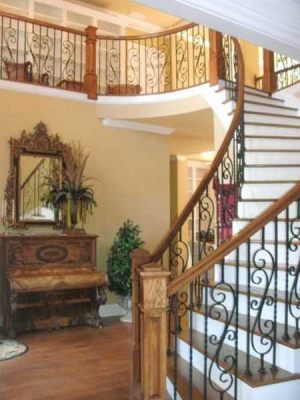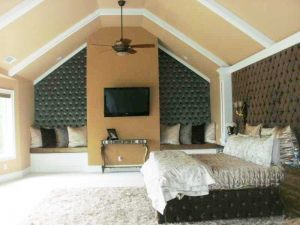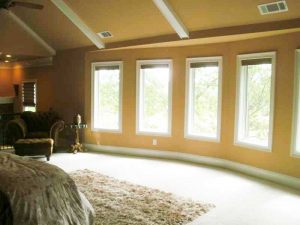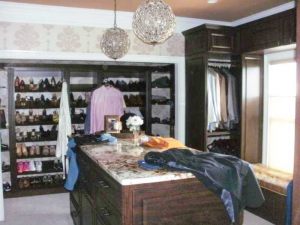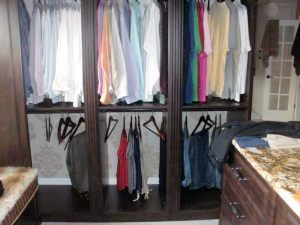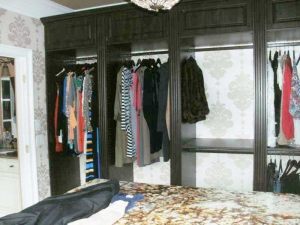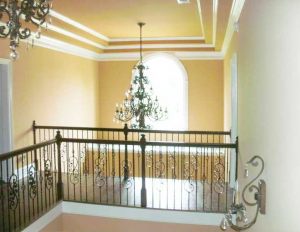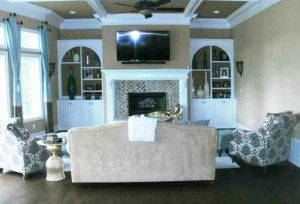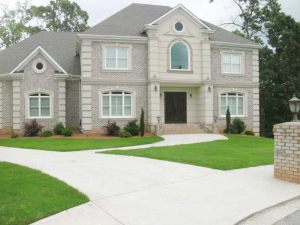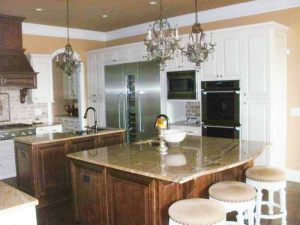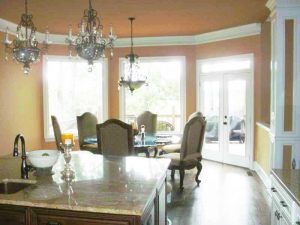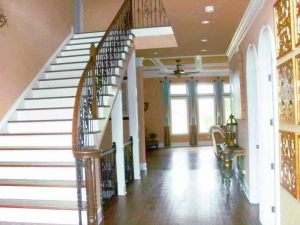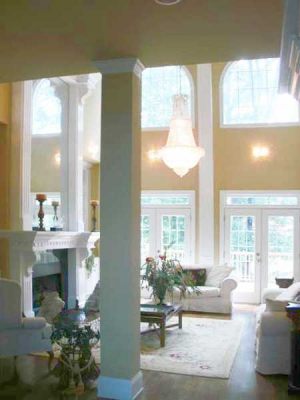Prestley Park...from the mid $600's
A BENCHMARK NEIGHBORHOOD FEELS LIKE HOME
Prestley Park
Prestley Park
Beautiful architecturally controlled neighborhood with 32 heavily wooded 1/2 acre lots, 4 quiet cul de sacs, decorative streetlights and welcoming, stately brick and stone estate wall.
This collection of large custom homes is beautiful and provides homeowners with incredible curb appeal. Prestley Park is within 1 mile of Arbor Place Mall for dining, shopping and entertainment, 1 mile of the I-20 corridor, ½ mile of WellStar Hospital and a quick 30 minutes to the airport and Downtown Atlanta.
All homes come with 2-10 Structural Warranty and Benchmark’s 1 year Builder Warranty.
FINISH FEATURES
Standard Features
COMMUNITY
- 32 1/2 acre lots architecturally controlled neighborhood with 4 heavily wooded cul de sacs
- Beautiful welcoming stone and brick estate wall at entryway
- Underground utilities
- City sewer and water
- Decorative streetlights
- Located within ½ mile of Well Star Hospital
- Located within 1 mile of I-20
- Located within 30 minutes of airport and Downtown Atlanta
- Located within 1 mile of Arbor Place Mall for dining, shopping and entertainment
EXTERIORS
- Insulated wood tilt windows with limited lifetime warranty
- Deck, patio or porch (12x16), as per plan
- Professional landscape package (with 550 square foot of Bermuda sod and 20 1 gallon plants)
- Brick or stucco, 3 sides as per plan
- Pre finished gutters
- Uniform mailbox brick, stone or stucco
- Choice of Louver or panel shutters on front elevation, as per plan
- Decorative Leaded Glass Insert-insulated steel entry doors
- Insulated steel or vinyl garage doors
- 20 year Warranty dimensional roofing shingle
PLUMBING
- Delta faucets
- Pedestal sink or vanity in half bath-white
- Undermount Double bowl kitchen sink white or stainless steel
- Oil rubbed bronze, nickel or white kitchen faucet with spray
- Jetted whirlpool tub in master
- Two exterior hose bibs (one in front and one in rear)
- Elongated toilet in master and powder-white
- 3 piece rough in plumbing in basement slab
ELECTRICAL
- Prewire for ceiling fan in family room and all bedrooms
- Garage door openers
- Prewire for TV in bedrooms and family room
- Two weatherproof exterior receptacles (at front door and rear deck)
- Prewire for phone in Master bedroom and family room
- Prewire for Smoke and carbon detectors, per code
TRIM
- 42” fireplace with gas starter
- Decorative mantle in white
- Triple crown molding in Living Room, Dining Room, Foyer (where applicable) and Master Bedroom pan ceiling, or per plan
- Two piece chairrail in Dining Room
INTERIORS
- Basement-poured concrete and wood framed walls, block sub walls
- Two story or vaulted Foyer (per plan), Family Room (most plans)
- Ceiling height 9’ minimum on first floor, 8’ on second floor
- Lighting allowance from Builders’ Suppliers
- Ventilated shelving system
- Pan ceiling in Master Bedroom (most plans)
- Obscure or clear shower door in Master bath
- Plate mirror above all vanity topes
- Custom cabinets from Builders Samples (with soft close, European hidden hinges)
- Post form granite countertops in kitchen
- Choice of 1 (light) color paint throughout
- Simulated marble countertops in secondary baths
- Cultured marble vanity tops in master bath
- Stainless steel gas or electric range, microwave or vent, dishwasher
- Garbage disposal on sewer
FLOORING
- Choice of 1 color stain resistant carpet with pad from Builder’s Selections
- Choice of ceramic tile or hardwood in kitchen, breakfast
- Oversized 3.25” #2 hardwood in Foyer, Dining and Living Room
- Ceramic tile in bathrooms, laundry (allowance from Builder)
SYSTEMS
- Dual zoned heating and air (excludes ranch plans)
- R-30 blown attic insulation
- R-19 vaults and overhangs
- Gas log lighter on 42” factory built fireplace
- 50 gallon gas water heater
- All copper water supply
WARRANTIES
- 2-10 Transferable Structural Warranty
- Benchmark’s 1 year Builder Warranty
All information contained herein is subject to change or cancellation without notice. EHO18052
Melba Council
Benchmark Realty
404-444-3352
m.council@comcast.net
or
Larry Boggs
770-231-4189
lboggs@benchmarkatlanta.com

