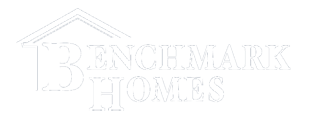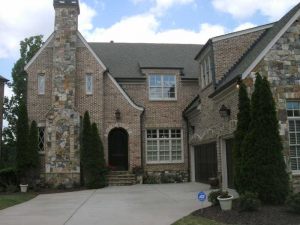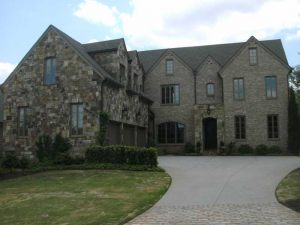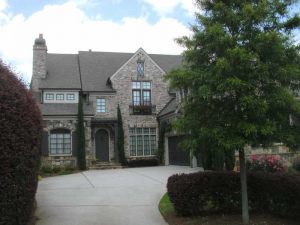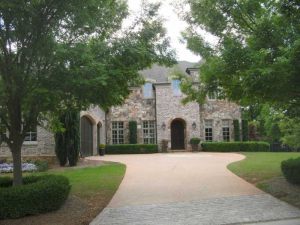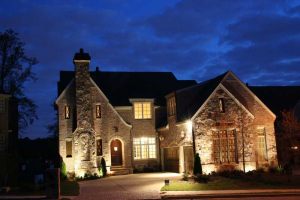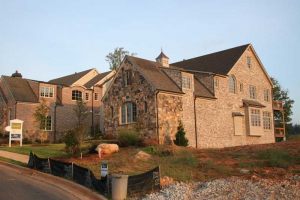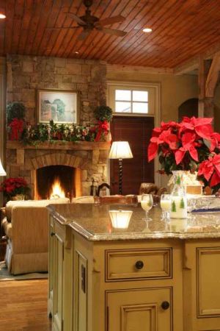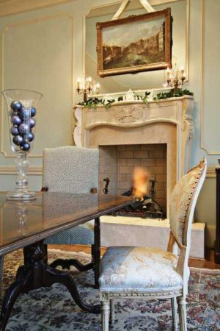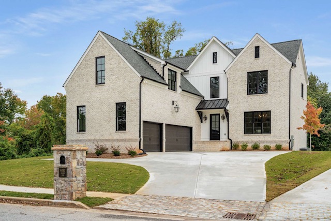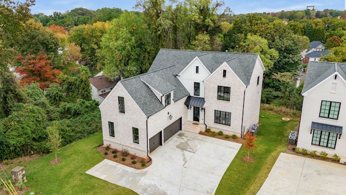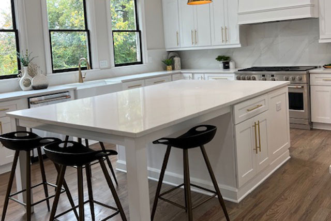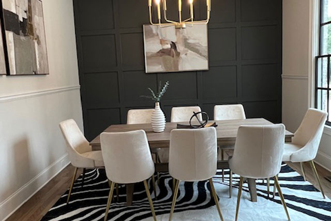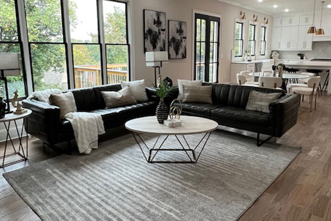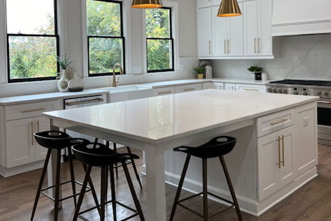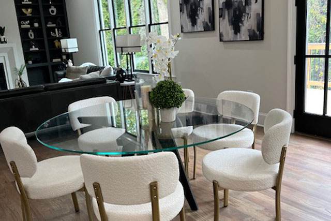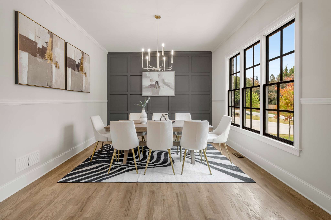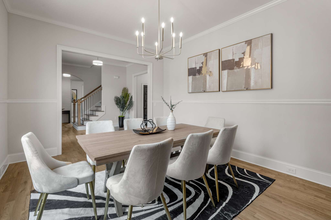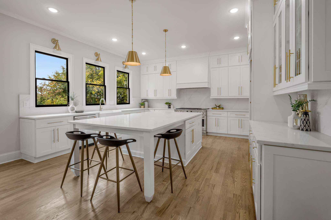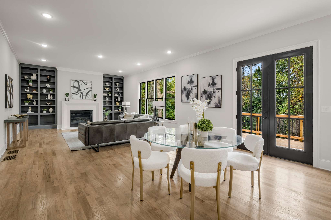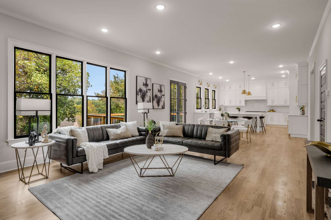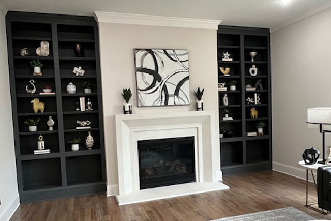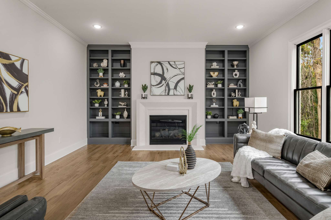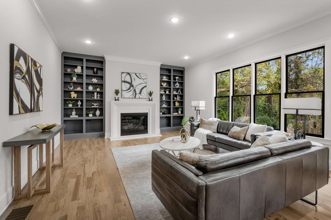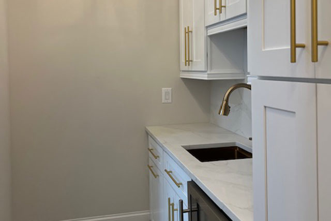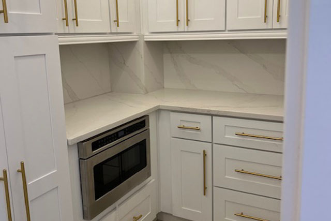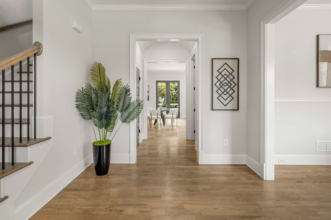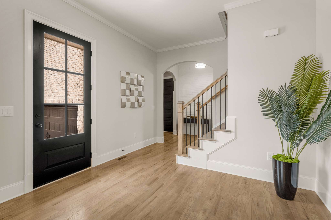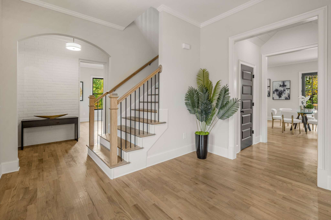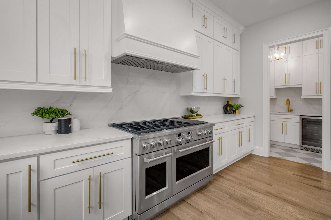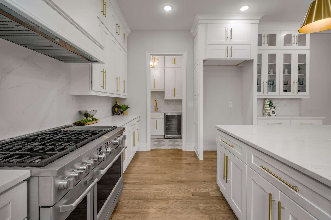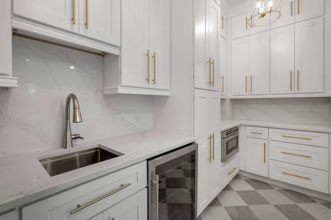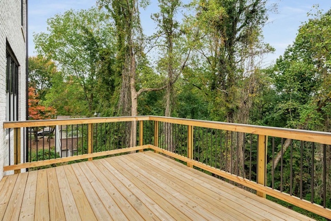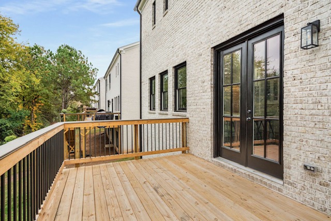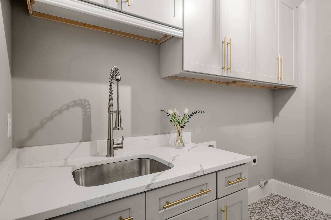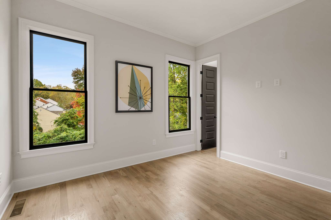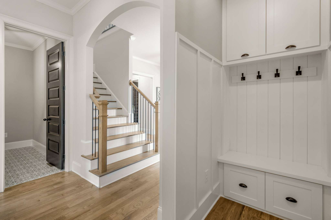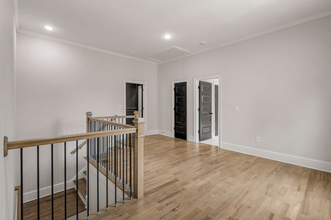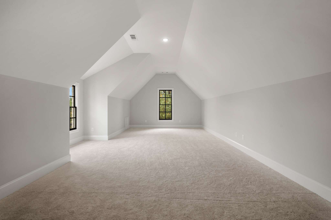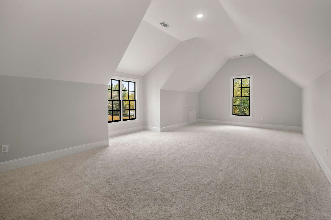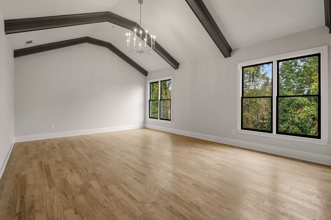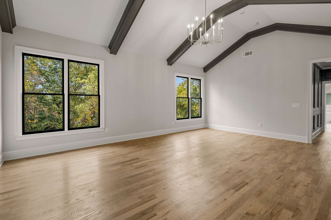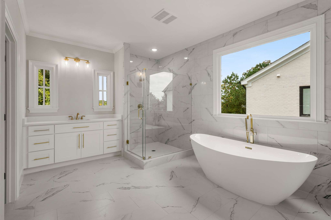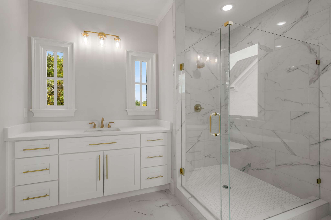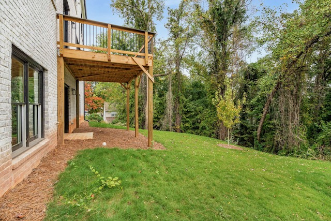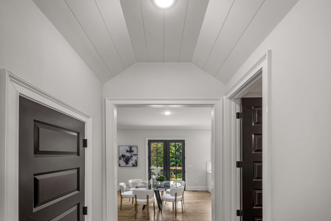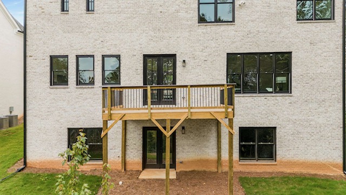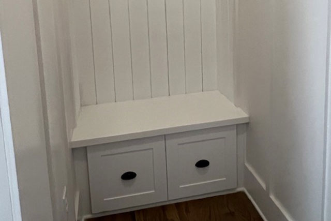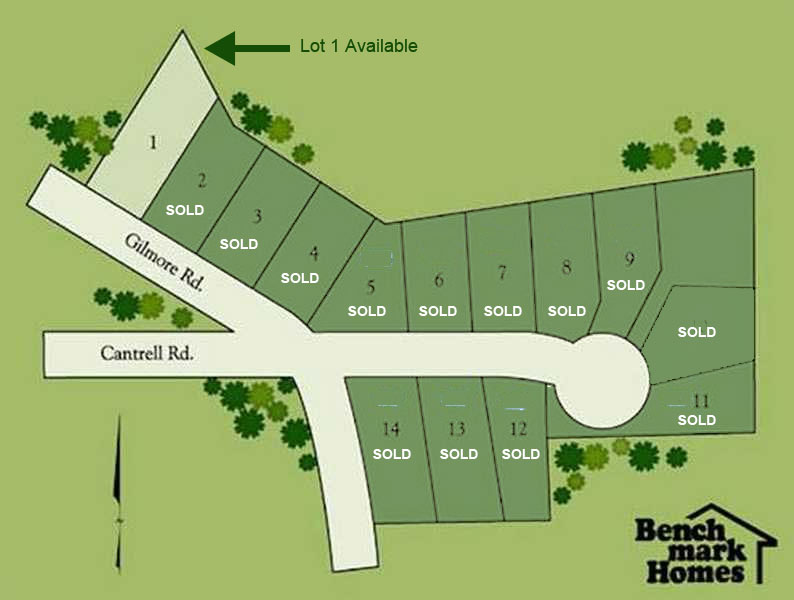WHITEHALL...from the High $800's
A BENCHMARK NEIGHBORHOOD FEELS LIKE HOME
WHITEHALL
WHITEHALL
Whitehall is a beautiful enclave of 14 custom homes with incredible skyline views of Downtown, Midtown and Buckhead and is conveniently located in the Smyrna/Vinings area with low Cobb County taxes and no city taxes.
Whitehall homes look like they came straight out of the English or French countryside and create lovely curb appeal with their elegant brick/stone and architectural details, including timbers, radius oversized front doors with speakeasy grills, cobblestone driveway aprons and many have 3 car garages. Homeowners enjoy homes with 3 stop elevators, custom tailored finishing throughout from Master Craftsmen, including hardwood floors, granite/quartz countertops and custom heavy trim packages.
Whitehall is within walking distance to shopping, dining and entertainment and easy access to airport and all major interstates. Whitehall is HOA controlled and each home comes with 2-10 Structural Warranty and Benchmark’s 1 year Builder Warranty.
Hurry...only a few homesites remain.
WHITEHALL FINISH FEATURES
EXTERIOR FEATURES
- Old World classic Normandy and French Country homes with all the finest finishes and spectacular City and Midtown skyline views
- Architecturally controlled neighborhood with welcoming stone gatehouse entry, decorative streetlights, expansive sidewalks, cobblestone driveway aprons and monument stone mailboxes
- 3-sides brick, stone on front elevation, as per elevation, up to water table with concrete siding on rear and any roof over roof or cantilevers
- Full daylight basement, ready for future needs
- Carriage style garage doors (one 16’ and one 9’) with openers and prewire for electric carriage lantern between doors
- Courtyard three-car garage, as plan permits
- 25-year architectural roof shingles
- Advance Termite Bait Station termite system
LANDSCAPING FEATURES
- Heavy lush landscaping with Bermuda sod in front yard, with natural area left where possible, fescue seed and straw side and rear yard
- Lawn sprinkler system for front yard
ENERGY FEATURES
- High efficiency HVAC systems
- Custom house wrap
- Energy efficient Low E wood windows with UV protection- insulated double hung (grids on front elevation only)
- Exterior walls insulated to yield R-13 value, ceilings below attic areas blown to yield R-30 value, vaulted areas insulated to yield R-19 value, garage ceiling R30 batts
INTERIOR FEATURES
- 10’ ceiling height on main level, 9’ ceiling height on 2nd level
- One Room with Coffered beamed ceiling (maximum 9 boxes)
- 2 panel doors with satin stainless hardware and knobs
- I-joist floor trusses on main level
- Two coats interior flat latex paint on walls from Benchmark selections
- Two coats semi-gloss paint on wood trim and two coats flat on ceilings, two paint color changes on walls, additional are $500 each.
- Wood burning fireplace with gas starters
- Custom designed ventilated shelving system in closets
- Laundry Room base and wall cabinets with Level 1 granite top
INTERIOR CUSTOM TRIM
- Multi-member trim, 371 casing, 7 1/4” speed base molding in Foyer, Dining, Powder, Great, Keeping Room and Master Bedroom and Bath, 5 ½” speed base in remainder, except for utility/closets with 3.25”base
- 4" crown in all living areas, except closets and utility/garage
- 2 piece chair rail and shadow boxes in dining room
- Custom vanity mirror in master bath
- Marble (from standard selections) fireplace surround with custom wood mantle from Benchmark’s standard selections
CHEF’S KITCHEN FEATURES
- Granite countertops Level I selection and Benchmark standard tile backsplash
- Custom cabinetry
- Stainless steel finish Whirlpool 36” gas cooktop, 30”electric double oven, built in microwave and energy efficient dishwasher (or comparable manufacturer), 1/3 hp garbage disposal, refrigerator icemaker hook-up
- Undermount stainless steel double or single bowl sink with pullout stainless steel faucet
- Butler’s pantry with granite countertop, as plan permits
FLOORING FEATURES
- Hardwood #2 common 3.25”oak flooring stained from one of our standard colors, with 2 coats of polyurethane in Foyer, Kitchen, Breakfast, Keeping Room, Great Room, Living Room and Powder Room (excludes bedrooms, closets and up hall)
- Owner’s Bath-tile selected from Benchmark’s Designer Series ceramic tile
- Secondary baths-tile flooring and tub wall from Benchmark standard selections
- Laundry Room- tile flooring from Benchmark standard selections
- Shaw Industries carpet from Benchmark carpet selections, installed over 8 lb. padding in all remaining rooms
BATH FEATURES
- Painted or stained vanities in secondary baths and Owner’s bath
- Owner’s Bath-tile selected from Benchmark’s standard ceramic tile for tub deck and shower walls
- White, oval garden tub in Owner’s bath
- Glass shower door in brushed nickel frame in Owner’s bath shower
- Elongated white commodes and designer exhaust fans in all commode areas
- Granite from Level I selection counter tops with undermount white oval bowls in Owner’s bath, powder room and secondary baths
- 8” spread Brushed nickel faucets in Owner’s bath and Powder Room
- 4” spread faucets in chrome finish in secondary baths
- White steel bathtubs in all secondary baths
PLUMBING FEATURES
- 3-piece stubbed plumbing in basement
- All water supply lines under fixtures have cut-offs (in addition to emergency main cut off)
- Built in drop in utility sink in Laundry Room with utility faucet in chrome finish, Level 1 granite countertop
- 50 gallon gas water heater, recirculating pump included, as needed
- 2 hose bibbs
LIGHTING AND WIRING FEATURES
- $4000 lighting allowance at Progressive Lighting
- Ten 6” LED recessed can lights, paid for by Benchmark and not part of allowance
- Ceiling fan/light prewire in Great Room and Master Suite
- 10 phone or cable jacks, conduit over Great Room fireplace to allow for future access (additional outlets for $100 each)
- 2 flood lights prewired
- Finished security system on all ground accessible main level and basement openings (2 keypads, 1 motion detector and 1 siren)
- Exterior outlet on front porch and deck with prewire for electric lanterns by each exterior door
CUSTOMER CARE and WARRANTIES
- Benchmark’s Quality Assurance Program (includes Owner Pre-Construction Orientation, Pre-Drywall Orientation, Presettlement Walk through with Builder, Owner’s Manual Review, and Benchmark Referral Program/Quality Survey (30 day follow-up and 6 month and one year)
- Transferable 10-year structural warranty
- One-year Limited Builder Warranty
CERTIFICATION AND COMMUNITY ASSOCS AND MEMBERSHIPS
- Certified Professional Home Builder
- Greater Atlanta Home Builders Association, Cobb County
- Protective Covenants and Restrictions with Association (Initiation fee of $750 and annual fees of $750)
Due to continuing improvements to our house plans and site opportunities and characteristics, specifications, architectural detail and prices may differ from those shown herein. Floor plans are approximate and subject to change, error or omission. 180502EHO
Whitestone Agent
WHITEHALL...A BENCHMARK NEIGHBORHOOD FEELS LIKE HOME
Lot 1 Whitehall - 4087 Gilmore Road, Smyrna, GA 30080
The last remaining new home in popular Whitehall. Custom estate home, full daylight basement, 5 bedrooms, 4 ½ baths. Very Open Floorplan, white brick with board & batten accents, 3 car oversized courtyard garage, large lot. Beautiful covered front porch with 2 gas lanterns & large courtyard gas lantern with yoke bracket.
Indulge in luxury living with this elegant and immaculately crafted estate nestled just moments from Ivy Walk at Vinings, Vinings Jubilee, and downtown Smyrna. This prestigious residence offers seamless access to Atlanta's finest dining, entertainment, and recreational venues, with convenient proximity to major interstates the renowned Silver Comet Trail and just 8 minutes from the Braves Stadium and The Battery.
A testament to superior craftsmanship and refined taste, the architectural design of this home begins with its covered front porch, warm gas lights and grand Foyer Entry, adorned with gorgeous hardwood flooring that extends throughout the main level. Formal dining room exudes sophistication with its master crafted feature wall and provides the perfect atmosphere for entertaining. The rear vestibule and its unique shiplap ceiling, provides entry to the guest Powder Room and its beautiful black reeded Catalina vanity with Sierra Gold quartz top.
The heart of the home is the Open Living Area where the gourmet main Kitchen opens to Breakfast Room and Great Room. Culinary dreams come true with cabinets that extend to 10’ ceiling height, a 48” Pro-Gas Range, beautiful hand-crafted unique chimney hood, white fireclay 36” farmhouse sink overlooking 3 large windows (over which each is prewired/designed for wall sconces), huge 5x8 island boasting its own tabletop seating, USB pop up outlet and overhead pendants. The spectacular Scullery Kitchen, just off the main Kitchen, provides workspace, a second sink/disposal, space for undercounter fridge, drawer microwave, food-pantry/small appliance storage and delightful design to be celebrated by all. Task lighting throughout main Kitchen and Scullery. Full quartz counters and backsplash.
Adjacent, and open to the Kitchen and Breakfast Room, is the inviting Great Room setting the stage for memorable gatherings, perfect for hosting dinner parties or entertaining guests in style with its spacious gas fireplace, elegant, timeless Avalon cast stone fireplace surround, and custom crafted built-ins, all framed by panoramic views of the rear deck and serene private backyard.
Convenience meets luxury on the main level with its Mud Hall and built-in in from the 3-car garage that lead into the twin arched Mud Room and its fun and spirited custom painted brick wall and versatile main level guest bedroom/home office, full bathroom, and Laundry Room.
Ascend to the upper floor to first discover the large light filled Loft with hardwood floors that provides an additional living area, perfect for the children to work, play or hang out with friends. Just off the Loft is the spacious Owner’s Suite, with its own private Vestibule with master crafted custom wainscoting that leads from one side into the huge 16x22’ vaulted and beamed bedroom (both with hardwood floors) and on the other side of the Vestibule, into the spa-like bathroom retreat with its large separate vanities (one with unique flanking 1030 windows, adding lovely natural light), luxurious soaking tub, large shower with frameless glass enclosure, polished tile exterior wall, and huge walk in closet.
The upper level further accommodates three generously sized secondary bedrooms, each with walk-in closets, one with private bath and the others with shared bath.
Three separate HVAC systems-one for Main Level, separate system for Owner’s Suite and third system for remaining upper level, also includes a 50-gallon gas water heater, with recirculating pump, front lawn sprinkler, 2-10 transferable home warranty. Low Cobb County property taxes & no City taxes.
CUSTOMER CARE and WARRANTIES
*Benchmark’s Quality Assurance Program (includes Owner Pre-Construction Orientation, Pre-Drywall Orientation, Presettlement Walk through with Builder, Owner’s Manual Review, and Benchmark Referral Program/Quality Survey (30-day follow-up and 6 month and one year)
*2-10 Front-Line and Transferable 10-year structural warranty
*One-year Limited Builder Warranty
CERTIFICATION AND COMMUNITY ASSOCS AND MEMBERSHIPS
*Certified Professional Home Builder
*Greater Atlanta Home Builders Association, Cobb County
*Protective Covenants and Restrictions with Association (Initiation fee of $750 and annual fees of $500)
Due to continuing improvements to our house plans and site opportunities and characteristics, specifications, architectural detail, and supply chain issues features and prices may differ from those shown herein. Floor plans are approximate and subject to change, error or omission. 240501EHO
Call Faith Brown 770-823-8469 or fbrown@benchmarkatlanta.com
