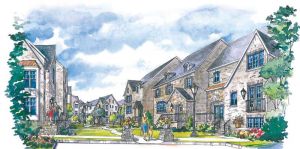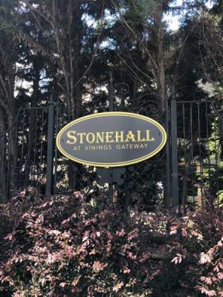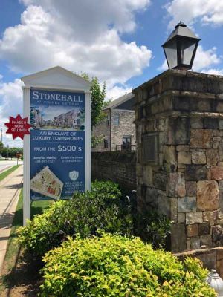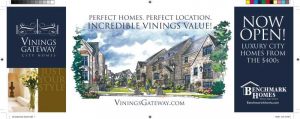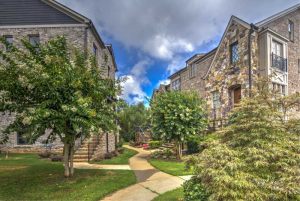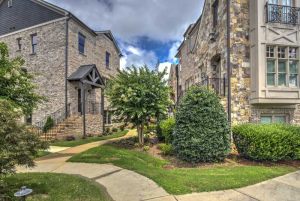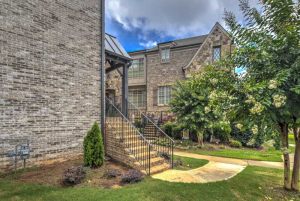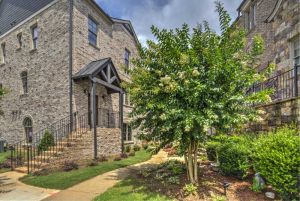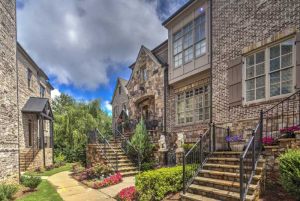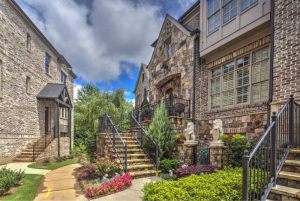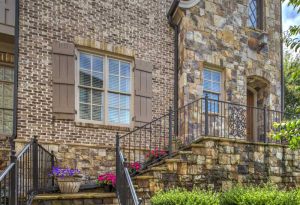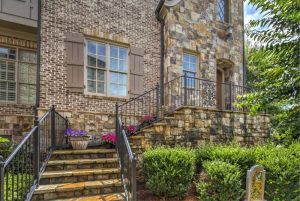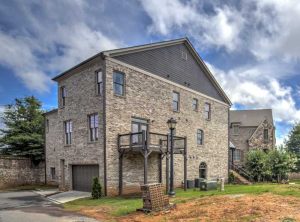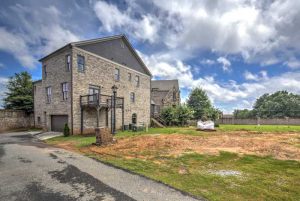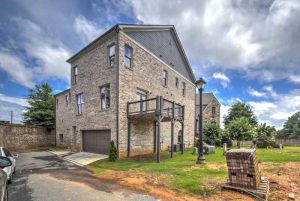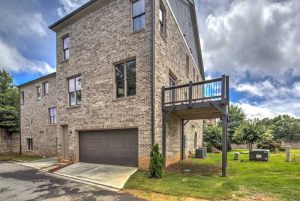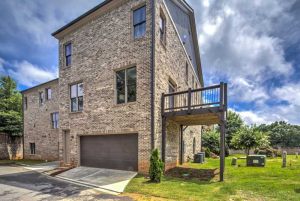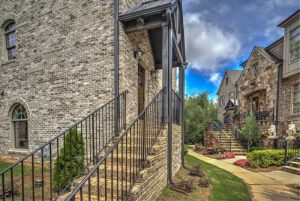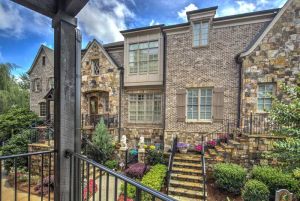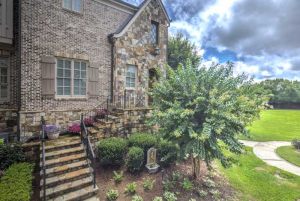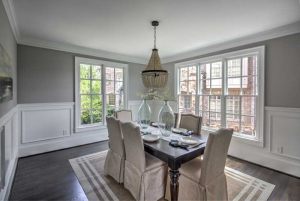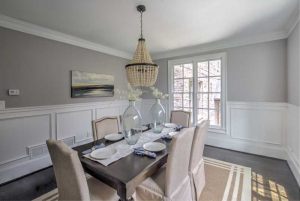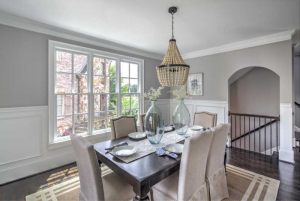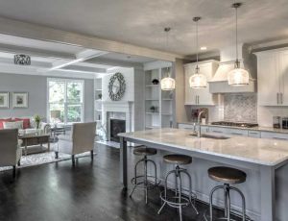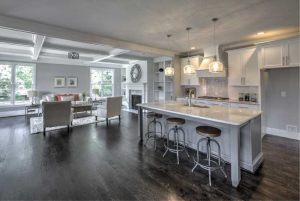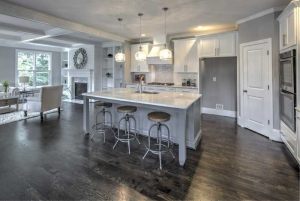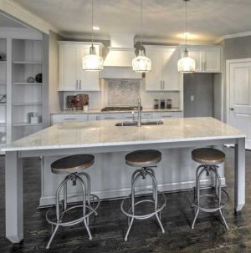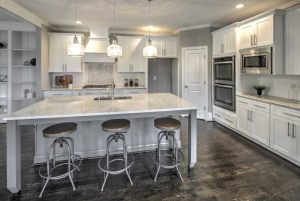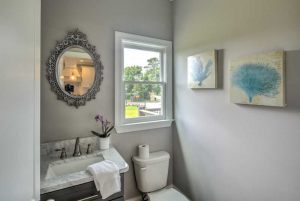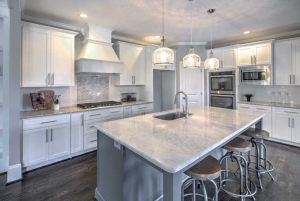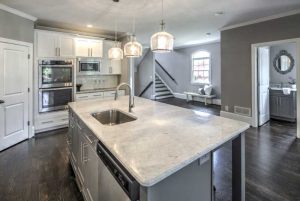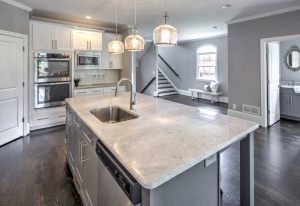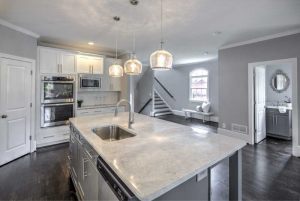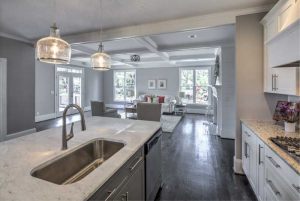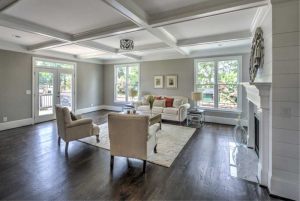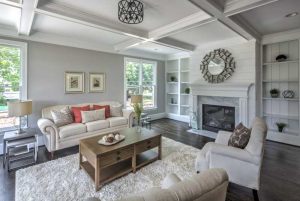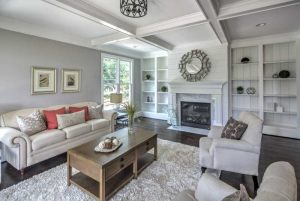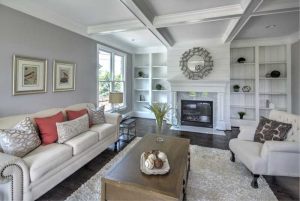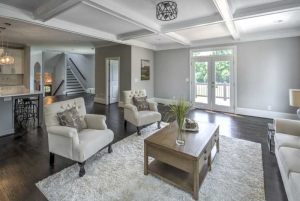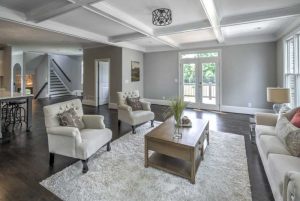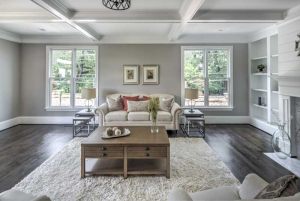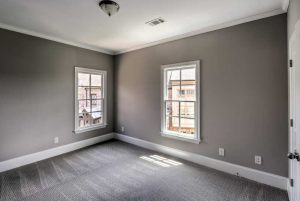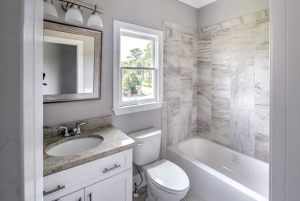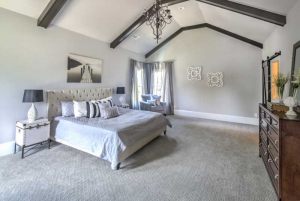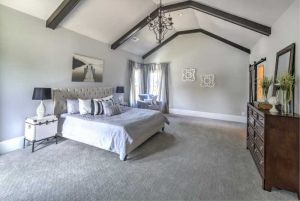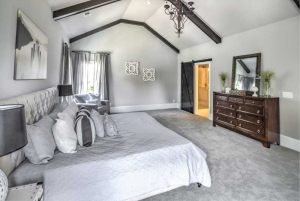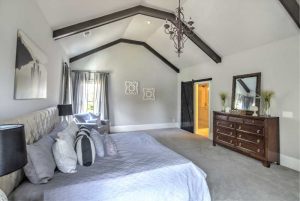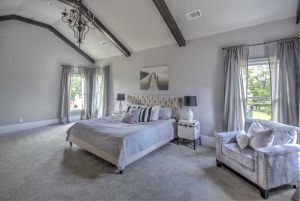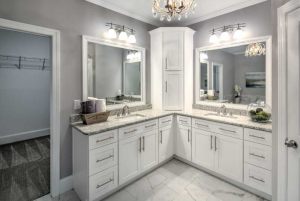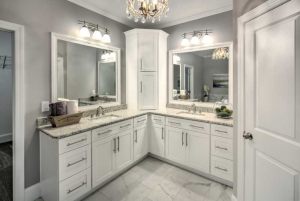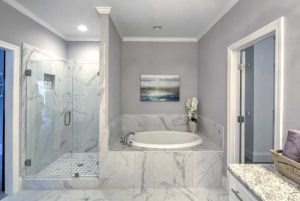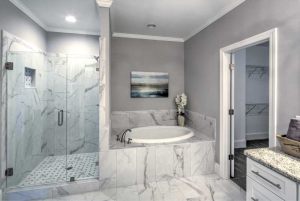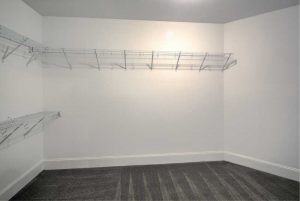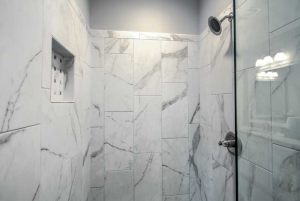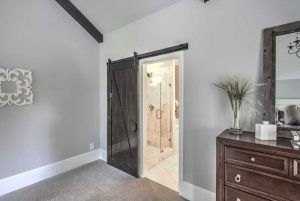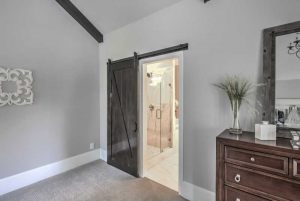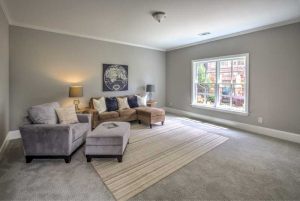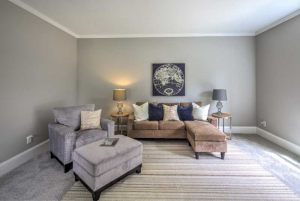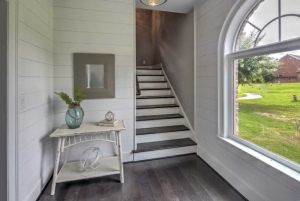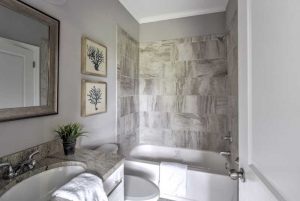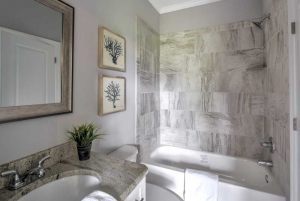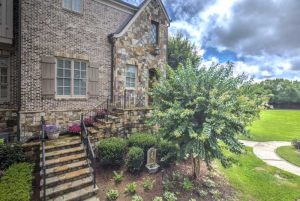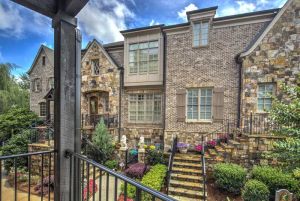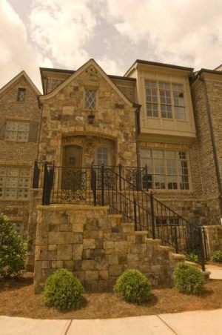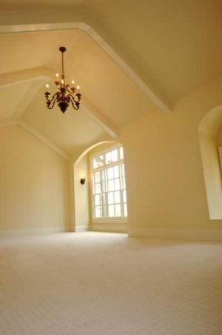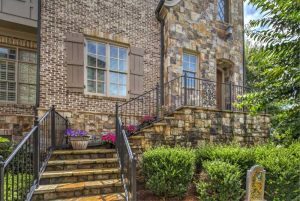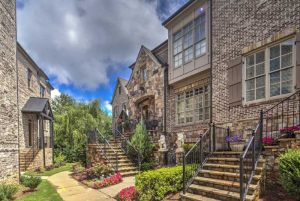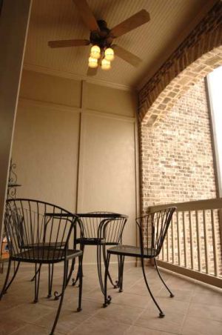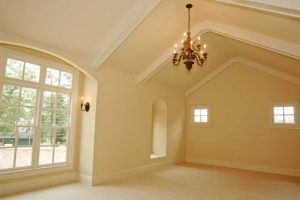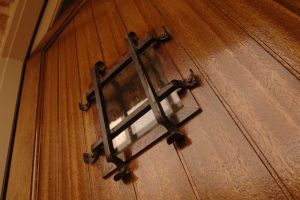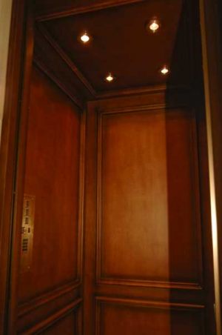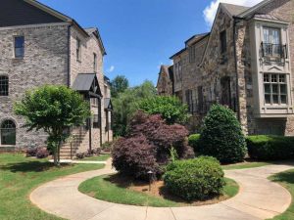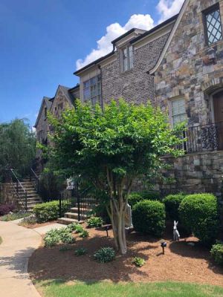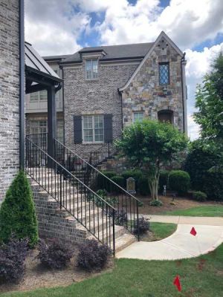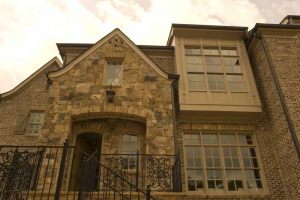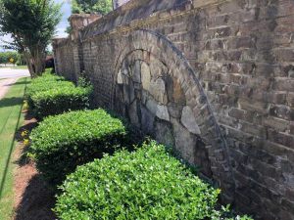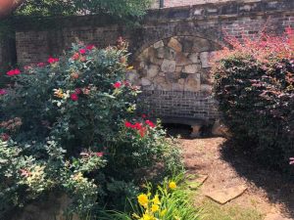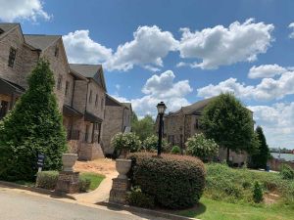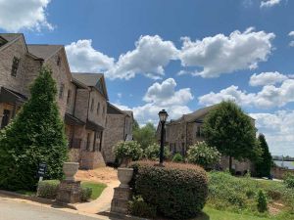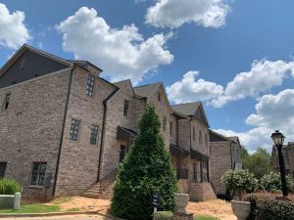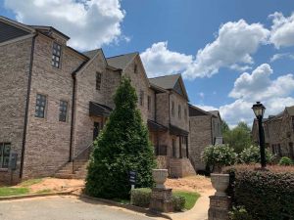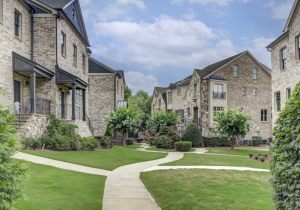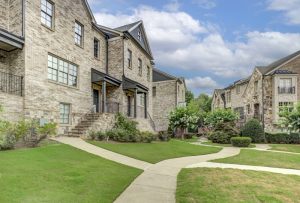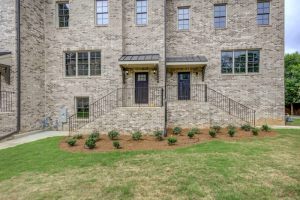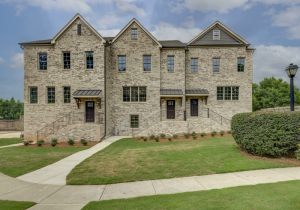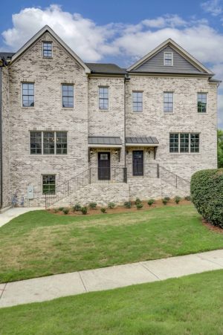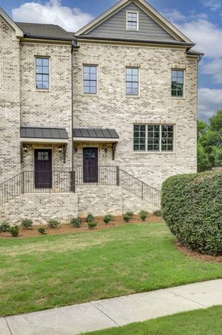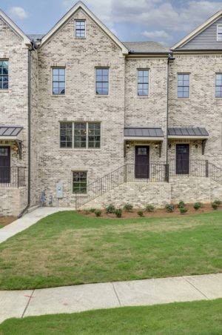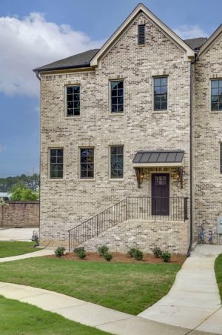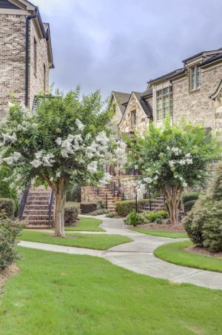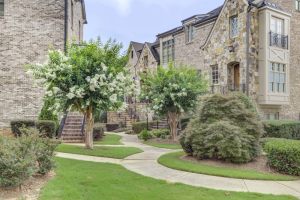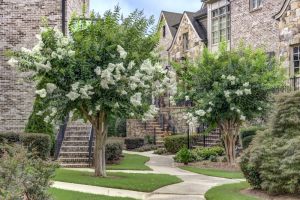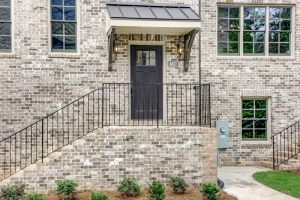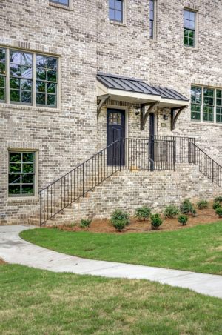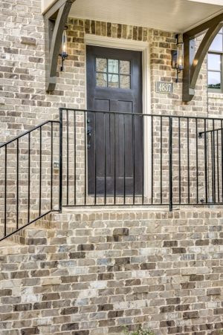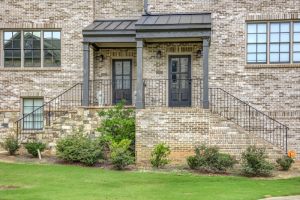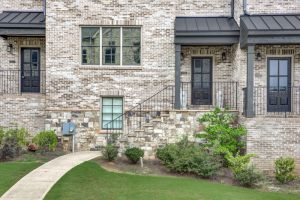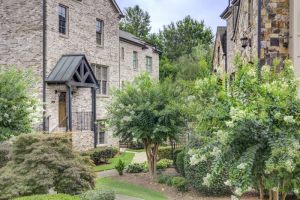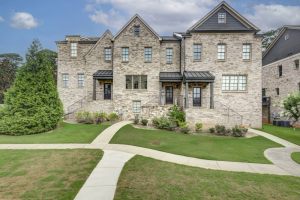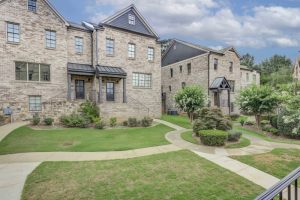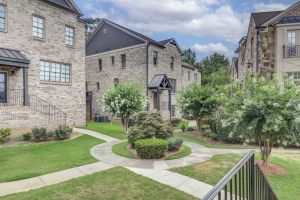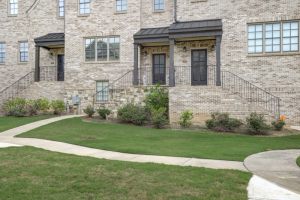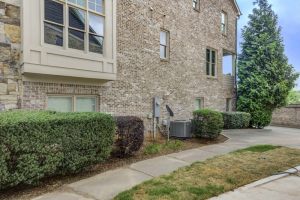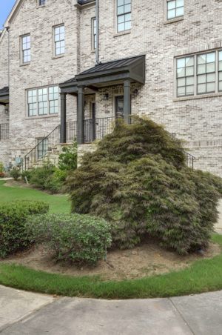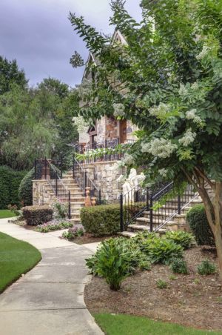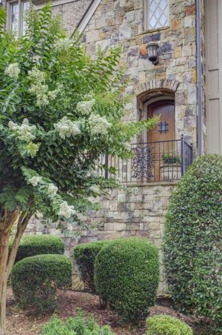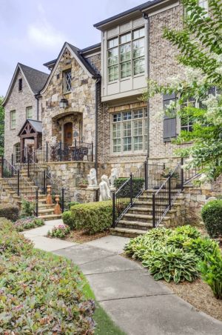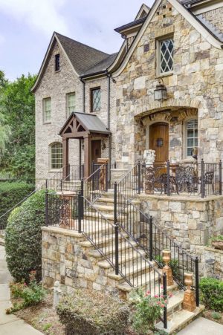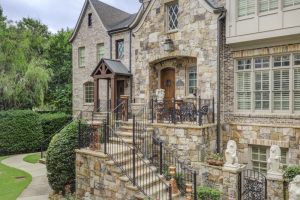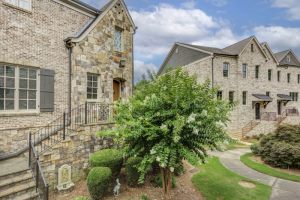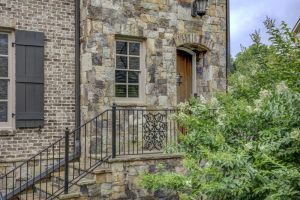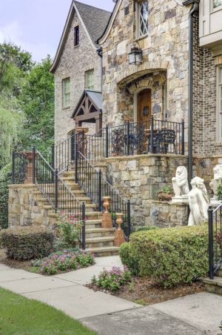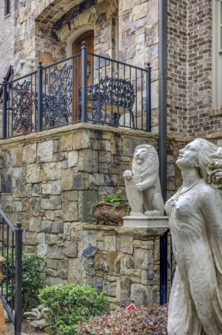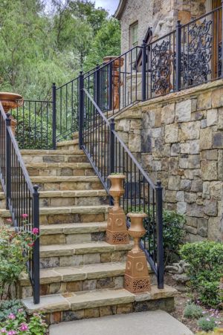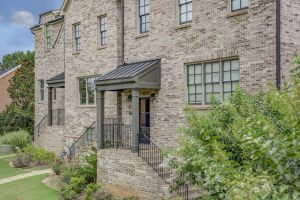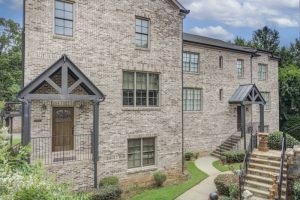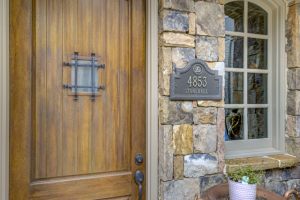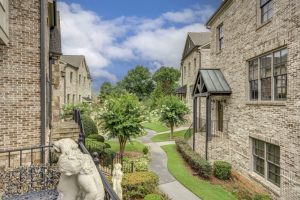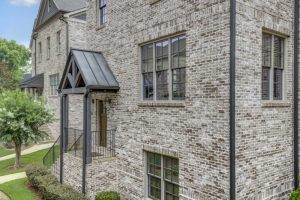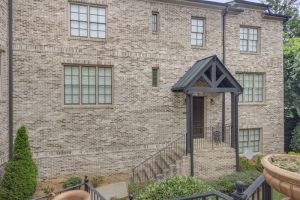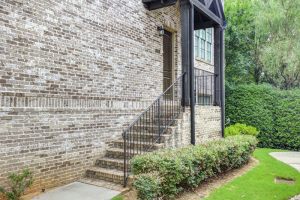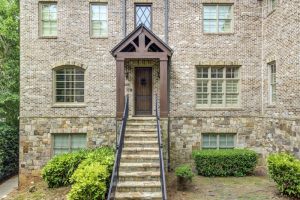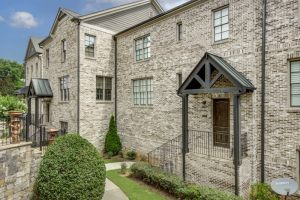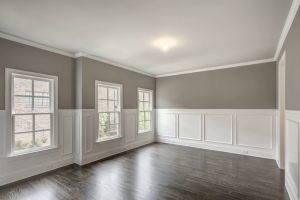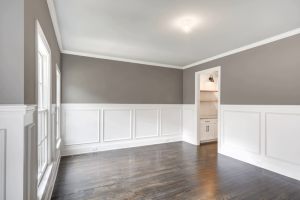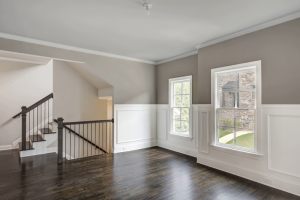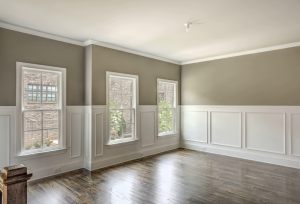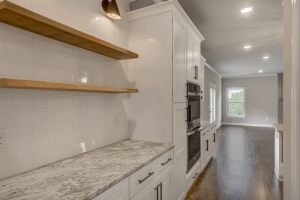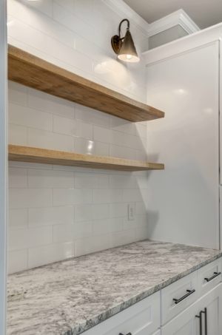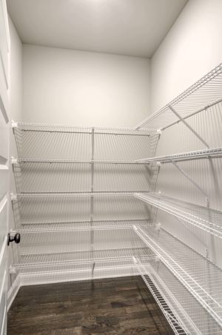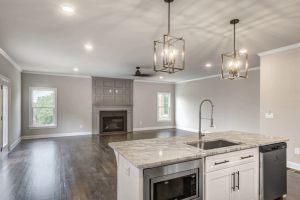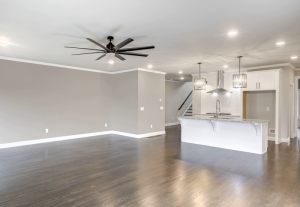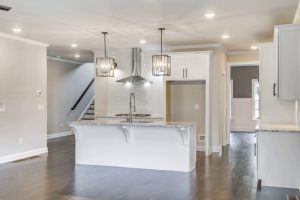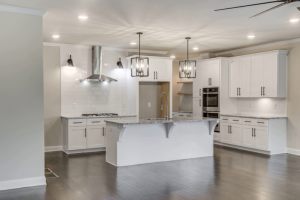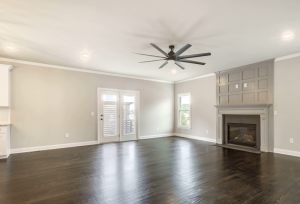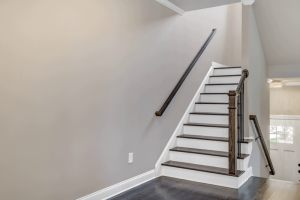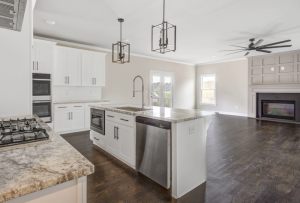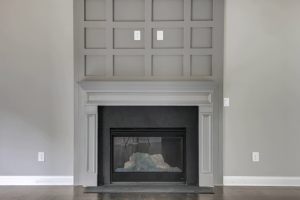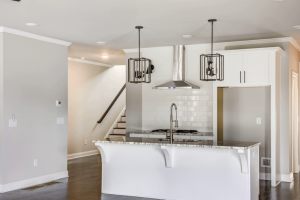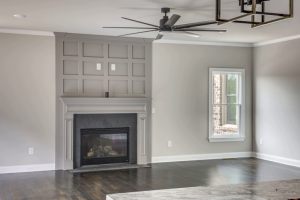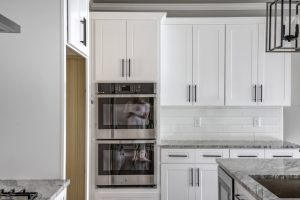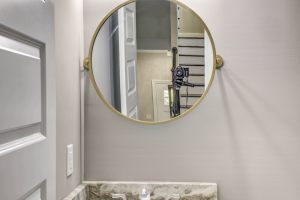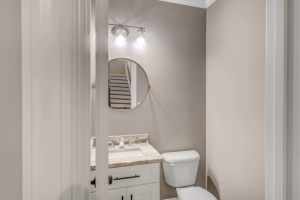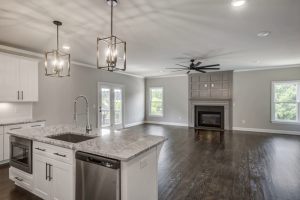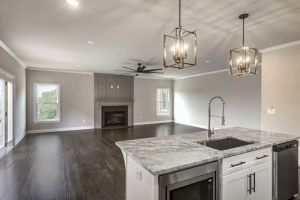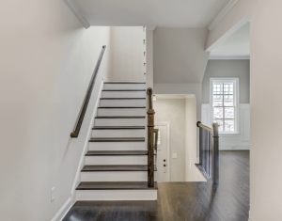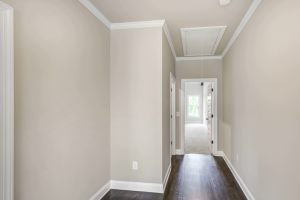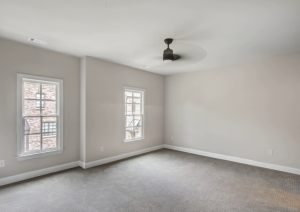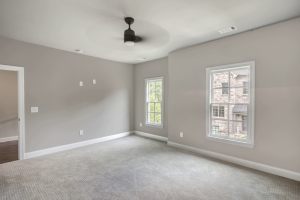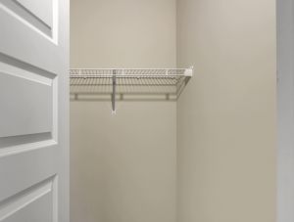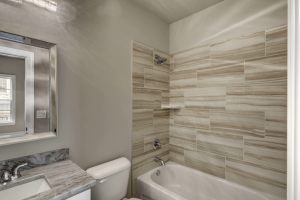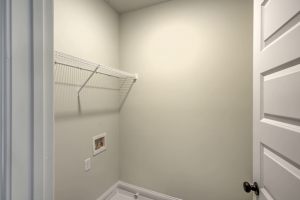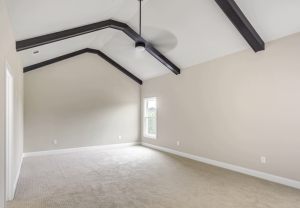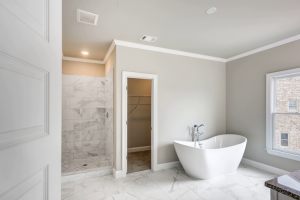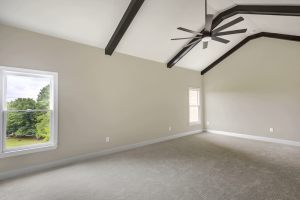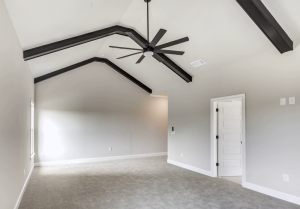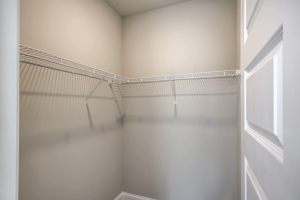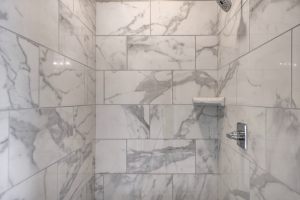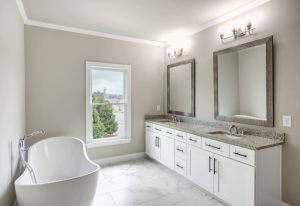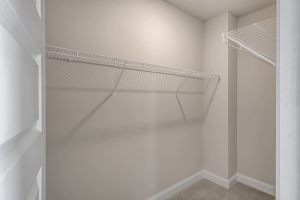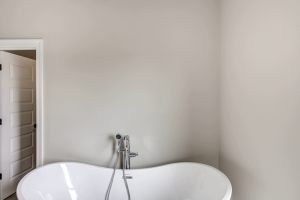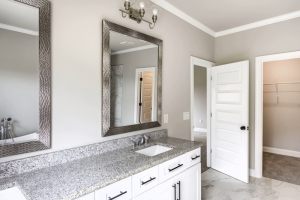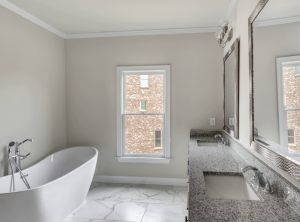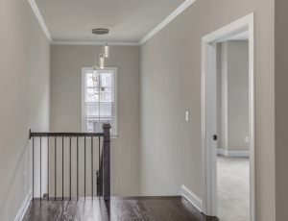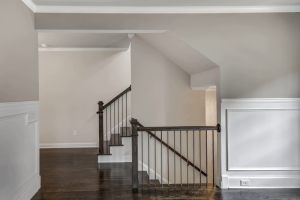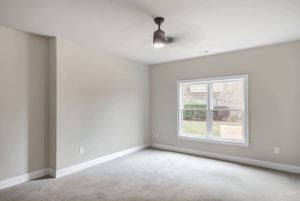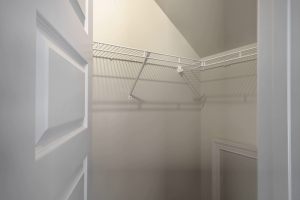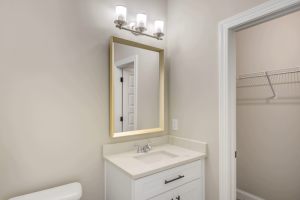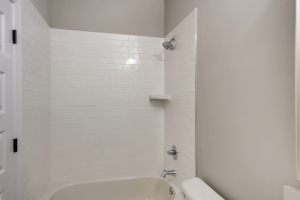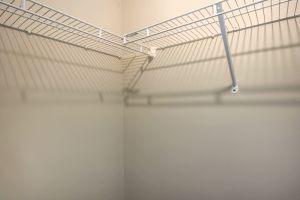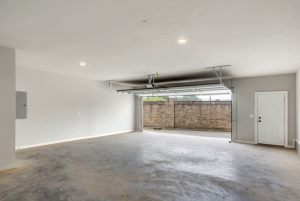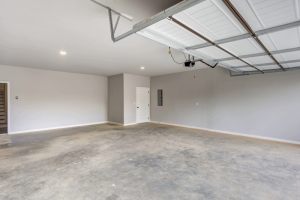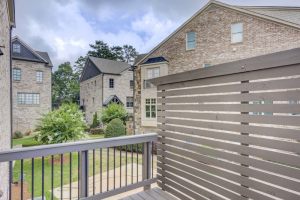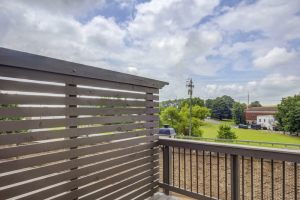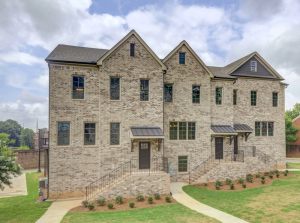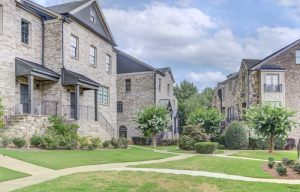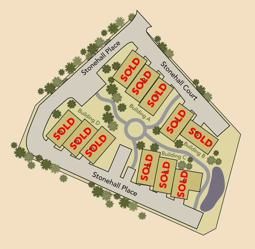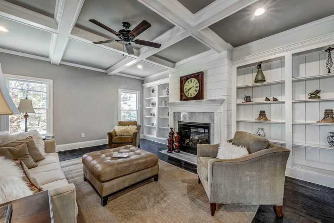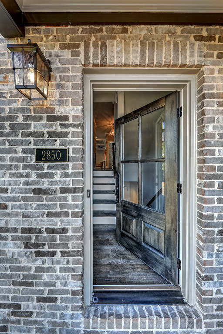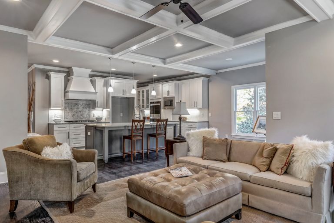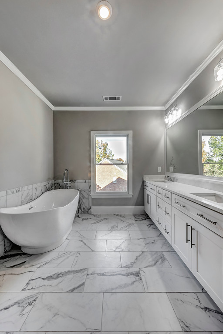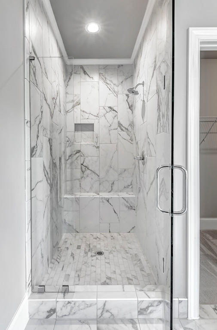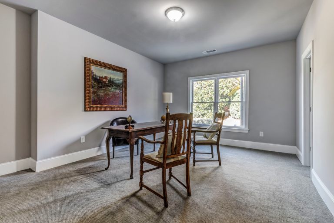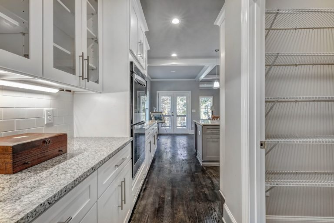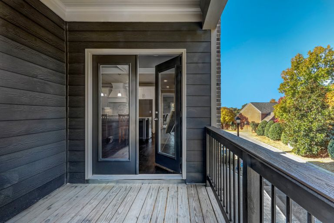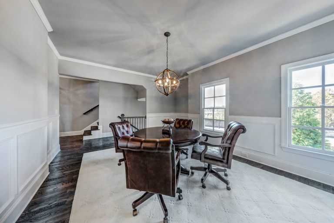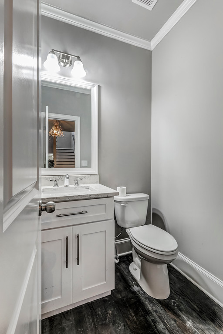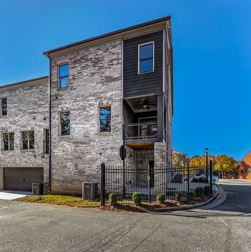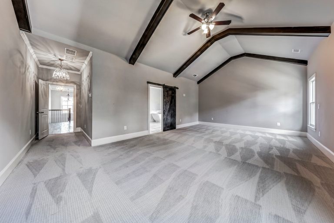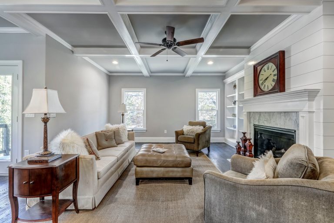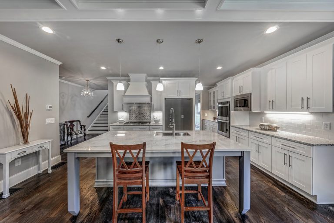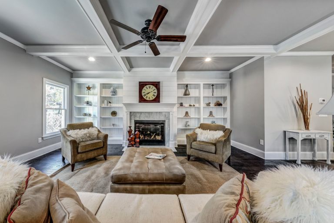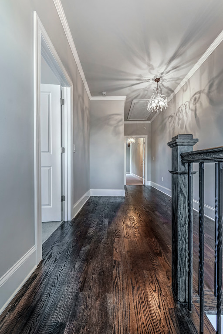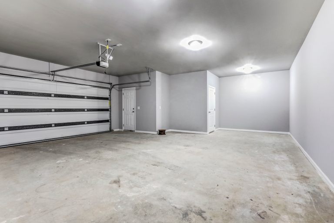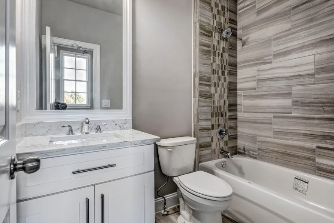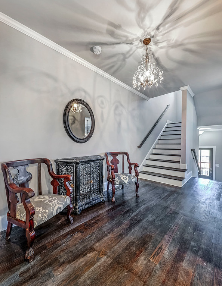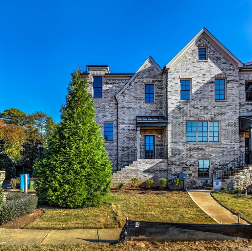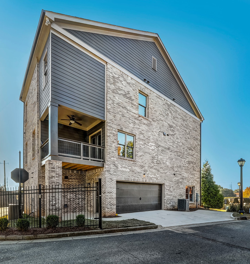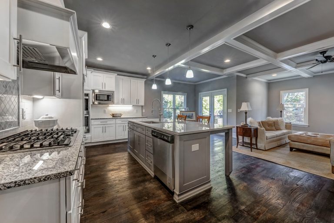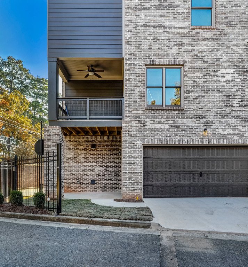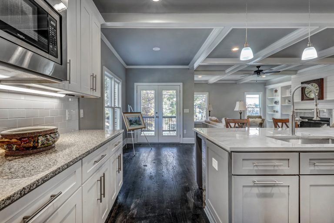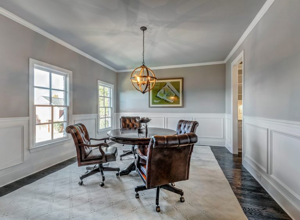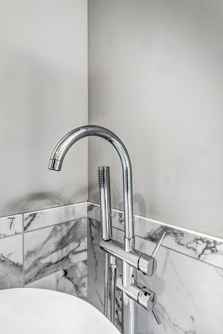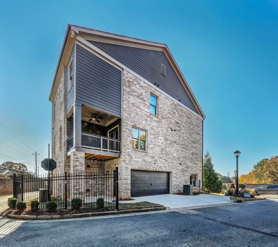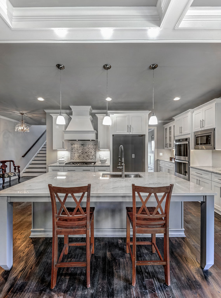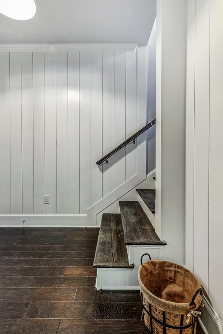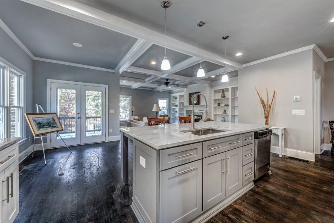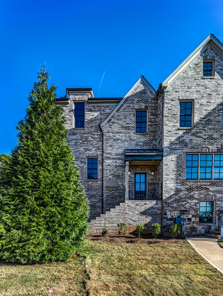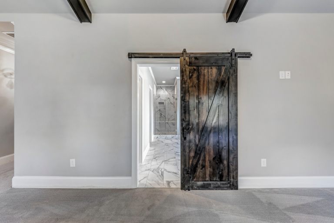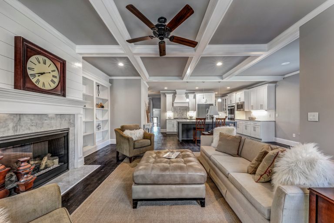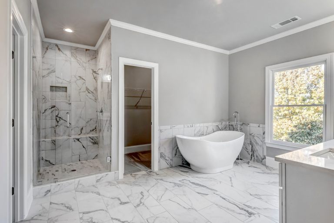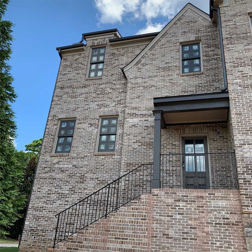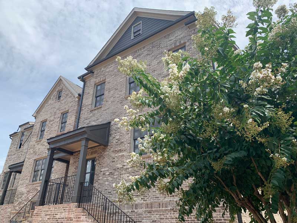Stonehall at Vinings Gateway Townhomes...from the mid $600's
A BENCHMARK NEIGHBORHOOD FEELS LIKE HOME


Stonehall
STONEHALL AT VININGS GATEWAY TOWNHOMES is 11 large custom townhomes nestled in a gated neighborhood inside the perimeter on Log Cabin Drive in Vinings, where homeowners enjoy the convenience of shopping, dining, entertainment all within walking distance.
Downtown, Midtown and Buckhead are just minutes away, making for very short commute. The beautiful brick and stone estate wall and welcoming gas lanterns at entryway, welcome homeowners and their guests.
The homes are stately brick, with optional stone watertables and feature large open living spaces, outdoor living, large vaulted master bedrooms, barn doors to master baths, optional 3 stop elevators, heavy trim packages, hardwood floors, granite countertops, stainless steel appliances, chimney hoods over the cooktop and much more.
Low Cobb County taxes and no City taxes, make Stonehall even more attractive to homebuyers.
Final phase opportunity: only 3 units left… and all homes come with the assurance of 2-10 Structural Warranty and Benchmark Homes 1 year Builder Warranty.
FINISH FEATURES
EXTERIOR FEATURES
- Boutique Townhomes with all the finest finishes
- Gated community inside the perimeter in Vinings
- Located on popular Log Cabin Drive in Cobb County (low county taxes and no city taxes)
- Architecturally controlled neighborhood with welcoming stone and brick estate wall, streetlights, expansive sidewalks
- All sides are brick with concrete siding, as per plan.
- Inviting front porch
- Outdoor living space
- Carriage-style garage doors without glass, garage door openers included
- Architectural roof shingles
- Maximum Security front door lockset
- First Line baiting termite system
- Seal all exterior sheathing penetrations, the bottom plate of exterior walls, and foam seal all windows and exterior doors
- Pressure-treated deck, no steps included, as plan and site permit
- Engineered floor open web truss flooring on all levels
LANDSCAPING FEATURES
- Lush landscaping with Bermuda sod front yard, with natural area left where possible
- Conforming neighborhood CBU pedestal mailbox
ENERGY FEATURES
- Zoned High efficiency, 13 SEER HVAC systems designed for optimum delivery with Climate Control thermostats,
- ducts sealed for Energy Efficiency
- Custom house wrap for extra R-value and Moisture Barrier
- Insulated double-hung tilt sash energy efficient Low E windows, window grids on the front elevation
- Attic ventilation by roof and ridge vents, where applicable.
- Exterior walls insulated to yield R-13 value, ceilings below attic areas blown to yield R-30 value, vaulted areas insulated to yield R-30 value, R-19 in garage ceiling. T ply pre batt behind all tubs and showers
- All penetrations are sealed throughout
INTERIOR FEATURES
- 9' ceiling height on all levels, as the plan permits
- Large Owners Suites feature vaulted ceiling
- Two panel smooth finish 6’ 8” doors with Schlage (or comparable) brushed nickel hinges and doorknobs (or comparable finish)
- Barn Doors, where plan permits
- Two coats Sherwin Williams interior flat latex (PROMAR 200) on walls from Builder’s color is Knitting Needles (#7672) everywhere, except Pewter Cast (#7673) above chair rail in Dining Room and Powder Room
- Two coats semi-gloss upgraded Sherwin Williams SUPERPAINT on wood trim and two coats flat on ceilings color is Extra White (#7006)
- Direct Vent Fireplace in Family Room
- Ventilated shelving in closets
- 3 stop elevator shaft built, sheetrocked with 5/8” sheetrock, ready for future finish
- Unit 10 has unique Home Office on Main level, featuring Barn Door, exterior door and unique 5’0x2’0 transom
INTERIOR CUSTOM TRIM
- 4" crown in all main floor and Owner’s Retreat living areas, except closets and utility
- Chair rail in Dining Room
- Speed base and 445 casing in Foyer, Dining, Powder Room, Owner’s Retreat
- Speed base in secondary bedroom, 3.5” base and 356 casing throughout utility areas
- Oak stair treads on stairs with newels and metal balusters
- No mirrors provided
- Custom fireplace surround with custom wood mantle, with Shiplap feature wall here and behind built-in bookcases flanking fireplace, as plan permits
- Mud Hall Entry on 1st Floor featuring convenient Drop Zone with prefinished engineered hardwood floors
CHEF’S KITCHEN FEATURES
- Granite countertops from Benchmark’s standard Level 1 selection with brick-laid tile backsplash, stainless steel single or double bowl (as plan permits) undermount sink and 1/3 hp garbage disposal
- Pull out sprayer sink faucet
- White cabinets throughout, white island cabinet
- Stainless steel Double Oven, 36” gas cooktop, Microwave with trim kit and Energy Efficient Dishwasher (or comparable manufacturer)
- Butler’s Pantry
- Icemaker hook-up
FLOORING FEATURES
- Designer oversized engineered pre finished hardwood floors on Main level, Mud Hall and 3rd floor hall.
- Owner’s Master Bath and all bathrooms (except Powder Room)- Designer Ceramic Tile floor, shower walls and floor and wainscot behind stand-alone Master tub (as plan permits)
- Laundry Room is Ceramic Tile floor
- Shaw Industries carpet from Benchmark’s standard selections, installed over heavy pad
BATH FEATURES
- Granite from Level I selection counter tops with undermount oval bowls in all baths
- White vanities in all baths
- White stand-alone soaking tub in Owner’s bath in Units 9 and 10
- Chrome shower door in Owner’s bath
- Elongated Water Saver commodes, designer exhaust fans in commode areas, as per plan
- 8” spread chrome faucet in Owner’s bath and powder room
- 4” spread faucets with chrome finish in secondary baths
- White steel tubs in all secondary baths, with tile surround
PLUMBING FEATURES
- All water supply lines under fixtures have cut-offs (in addition to emergency main cut off)
- 50-gallon gas water heater
- Two Exterior hose bib
- Seal all plumbing, electrical, and HVAC penetrations
LIGHTING AND WIRING FEATURES
- $2000 personalized lighting allowance at Progressive Lighting
- Ceiling fan/light prewire in Owner’s Retreat, Great Room
- Pre wire Structured wiring for 1 RG-6 phone jacks and 2 CAT5 cable jacks
- Exterior outlet off of the front porch and outdoor living space/deck
- 220V in Laundry Room for Dryer
- Smoke Detector wired on each floor and outside all bedrooms, as per code
- Carbon Monoxide Detector wired on each floor, as per code
CUSTOMER CARE and WARRANTIES
- Benchmark’s Quality Assurance Program (includes Owner Pre-Construction Orientation, Pre-Drywall Orientation, Presettlement Walk through with Builder, Owner’s Manual Review and Benchmark Referral Program/Quality Survey (30 day follow-up and 6 month and one year)
- Transferable 10-year structural warranty
- One-year Limited Builder Warranty
CERTIFICATION AND COMMUNITY ASSOCIATIONS
- Certified Professional Home Builder
- Greater Atlanta Home Builders Association, Cobb County
- Neighborhood Protective Covenants and Restrictions with Homeowner’s Association (Initiation fee of $1500 and annual fees of $2400)
Benchmarkatlanta.com
Due to continuing improvements to our house plans and site opportunities, the specifications, architectural detail and prices may differ from those shown herein, without notice. Manufacturers and products referred to herein are subject to change depending on availability of product at the time of ordering. Some descriptive terms (i.e., ss and chrome) vary by manufacturer. Floor plans are approximate and subject to change, error or omission. Please consult Director of Sales with any questions. Benchmarkatlanta.com. 2.3.22EHO
Stonehall Agent
CRISTA PARTLOWE
BEACHAM & COMPANY REALTORS
(678) 469-4050
cpartlowe@beacham.com
STONEHALL NEIGHBORHOOD GALLERY
- SOLD Unit 1 Stonehall
- SOLD Unit 2 Stonehall
- SOLD Unit 3 Stonehall
- SOLD Unit 4 Stonehall
- SOLD Unit 5 Stonehall
- SOLD Unit 6 Stonehall
- SOLD Unit 7 Stonehall
- SOLD Unit 8 Stonehall
SOLD Unit 1 Stonehall
SOLD
2850 STONEHALL COURT, ATLANTA 30339 - STANDARD FEATURES
Unit 1 Stonehall 2850 STONEHALL COURT, ATLANTA 30339
Large spacious brick townhome with very open Floorplan. Complete 3 stop elevator shaft ready for future finish. Brick on all sides, beautiful covered front porch welcomes your guests into your home. Main level features large kitchen (4’x8’ island) open to huge Great Room with coffered ceiling, fireplace with white Carrera marble surround & flanking built in shelving (all beautifully accented with shiplap), outdoor covered porch living space and Banquet size Dining Room opening to Foyer. Huge Kitchen with stainless steel appliances, cabinet chimney hood, double oven, separate microwave and whisper quiet dishwasher.
The kitchen also offers a Butler’s Pantry with glass wall cabinet doors and huge walk in pantry. The cabinets are classic white shaker style with the island in a timeless gray. The kitchen countertops are granite and the island is quartzite. The backsplash is white subway tile featuring a beautiful white Carrera lantern accent panel over the 5 burner gas cooktop. The island is complete with 3 pendant lights and the perimeter cabinets have under counter lighting.
The home has oversized Ebony hardwood floors & hardwood steps throughout the main level, upper level hallway and Mud Hall. Large Vaulted Master Suite (16’x25’) with 4 beautifully detailed ceiling beams on upper level with huge Master Bath, stained knotty alder barn door, freestanding soaking tub, large shower, vanities and spacious His and Her walk in closets. Another bedroom, bath and conveniently located laundry room complete the upper level. The Terrace Level features an optional Master Suite or very large Guest Bedroom and Bath or office, Drop Zone/Mud Hall (beautifully detailed with shiplap) in from the Side-Load spacious 2 car garage. There is also a covered porch on the Terrace Level.
This home has all granite, quartz or quartzite countertops, 8” spread faucets, vanity sinks are upgraded trough undermounts and this home is complete with an abundant number of windows and light throughout. High efficiency zoned HVAC system on Main and Terrace level, with a separate HVAC system on upper level, also includes a 50 gallon High Efficiency gas water heater (will provide energy cost savings).
This home enjoys extra parking and walkways as well. Finished security, CAT 5 wiring, lawn sprinkler, 2-10 transferable home warranty. Low Cobb County property taxes & no City taxes.
Call or text Crista Partlowe with Beacham and Company at (678) 469-4050CRISTA PARTLOWE
Cell: 678.469.4050
Office: 404.261.6300
cpartlowe@beacham.com
www.beacham.com
2850 Stonehall Court Unit 1
SOLD Unit 2 Stonehall
SOLD
2856 STONEHALL COURT, ATLANTA 30339
Large spacious brick townhome with very open Floorplan (and optional stone accents on front). Optional 3 stop elevator. Main level features large kitchen (4’x8’ island) open to huge
Great Room with coffered ceiling, fireplace with white Carrera marble surround & flanking built in shelving (all beautifully accented with shiplap), covered outdoor living space and Banquet size
Dining Room with opening to Foyer. Huge Kitchen with stainless steel appliances, cabinet chimney hood, double oven, separate microwave and trim kit and whisper quiet dishwasher.
The kitchen also offers a Butler’s Pantry and walk in pantry. The cabinets are classic white shaker style with the island in a timeless gray. The kitchen countertops are granite. The backsplash will be white subway tile and feature white Carrera lantern accent panel over the gas cooktop. The island is pre-wired for 2 pendant lights.
The home has hardwood floors & hardwood steps throughout the main level.
Large Vaulted Master Suite (16’x25’) on upper level with Master Bath, stained knotty alder barn door, optional soaking tub, large shower, vanities and spacious walk in closet.
Another bedroom, bath and conveniently located laundry room complete the upper level.
The Terrace Level features an optional Master Suite or very large Guest Bedroom and Bath, Drop Zone/Mud Hall (beautifully detailed with shiplap) in from the Rear-Load spacious 2 car garage.
This home has all granite countertops and an abundant number of windows and light throughout.
Low Cobb County taxes & no City taxes.
SOLD Unit 3 Stonehall
SOLD
2862 STONEHALL COURT, ATLANTA 30339
Large spacious brick townhome with very open Floorplan (and optional stone accents on front). Optional 3 stop elevator. Main level features large kitchen (4’x8’ island) open to huge Great Room with coffered ceiling, fireplace with white Carrera marble surround (all beautifully accented with shiplap), outdoor living space and Banquet size Dining Room with opening to Foyer. Huge Kitchen with stainless steel appliances, cabinet chimney hood, double oven, separate microwave and trim kit, whisper quiet dishwasher and walk in pantry. The cabinets are classic white shaker style with the island in a timeless gray. The kitchen countertops are granite. The backsplash will be white subway tile and feature white Carrera lantern accent panel over the gas cooktop. The island is pre-wired for 2 pendant lights.
The home has hardwood floors & hardwood steps throughout the main level.
Large Vaulted Master Suite (16’x25’) on upper level with Master Bath, stained knotty alder barn door, large shower, vanities and spacious walk in closet.
Another bedroom, bath and conveniently located laundry room complete the upper level. The Terrace Level features an optional Master Suite or very large
Guest Bedroom and Bath, Drop Zone/Mud Hall (beautifully detailed with shiplap) in from the Rear-Load spacious 2 car garage.
This home has all granite countertops and an abundant number of windows and light throughout.
Low Cobb County taxes & no City taxes.
End unit with lots of windows and light on Log Cabin Drive in Vinings has beautiful curb appeal with brick, vaulted master with beams, barn door, quartz and granite countertops, hardwood floors throughout main level, Stainless steel appliances, coffered ceiling in Great Room, elevator shaft for future build out, shiplap feature walls and covered front porch. Must see! Gated neighborhood. Call or text Crista Partlowe with Beacham and Company at (678) 469-4050
SOLD Unit 4 Stonehall
SOLD
2874 STONEHALL COURT
Large spacious brick townhome with very open Floorplan. Main level features large kitchen (4’x8’ island) open to huge Great Room with coffered ceiling, fireplace with white Carrera marble surround & flanking built in shelving (all beautifully accented with shiplap), outdoor living space and Banquet size Dining Room with arched opening to Foyer. Huge Kitchen with stainless steel appliances, cabinet chimney hood, double oven, separate microwave and trim kit and whisper quiet dishwasher. The cabinets are classic white shaker style with the island in a timeless gray. The kitchen countertops will be Dallas White on perimeter and white Carrera on the island. The backsplash will be white subway tile and feature white Carrera lantern accent panel over the gas cooktop. The island is pre-wired for 3 pendant lights.
The home has hardwood floors & hardwood steps throughout the main level.
Large Vaulted Master Suite (16’x25’) on upper level with Master Bath, stained knotty alder barn door, soaking tub, large shower and two vanities with corner vanity tower and spacious walk in closet.
Another bedroom, bath and conveniently located laundry room complete the upper level.
The Terrace Level features an optional Master Suite or very large Guest Bedroom and Bath, Drop Zone/Mud Hall (beautifully detailed with shiplap) in from the Rear-Load spacious 2 car garage.
This home has all granite countertops and an abundant number of windows and light throughout.
Low Cobb County taxes & no City taxes.
SOLD Unit 5 Stonehall
SOLD
2880 STONEHALL COURT
Large spacious brick townhome with very open Floorplan and skyline views of Downtown. Main level features large kitchen (4’x8’ island) open to huge Great Room, Keeping Room & Dining Room. The Great Room has coffered ceiling, fireplace with White Carrera marble surround & flanking built in shelving (all beautifully accented with shiplap) and opens to outdoor living space.
Huge Kitchen with stainless steel appliances, cabinet chimney hood, double oven, separate microwave and trim kit and whisper quiet dishwasher. The cabinets are classic white shaker style with the island in a timeless gray. The island is pre-wired for 3 pendant lights. The kitchen countertops will be Dallas White on perimeter and white Carrera on the island. The backsplash will be white subway tile and feature white Carrera lantern accent panel over the gas cooktop.
The home has oversized hardwood floors & hardwood steps throughout the main level. Large Master Suite with tray, coffered ceiling & Vaulted Dormer Sitting Room on upper level with Master Bath, knotty alder barn door, soaking tub, large shower and spacious walk in closet.
Two other bedrooms, bath and conveniently located laundry room complete the upper level.
The Terrace Level features 2 Guest Bedrooms and Bath, large Drop Zone/Mud Hall (beautifully detailed with shiplap) in from the Rear-Load spacious 2 car garage.
This home has all granite countertops and an abundant number of windows and light throughout.
Low Cobb County taxes & no City taxes.
SOLD Unit 6 Stonehall
SOLD Unit 7 Stonehall
SOLD Unit 8 Stonehall
SOLD Unit 6 Stonehall
SOLD
SOLD Unit 7 Stonehall
SOLD
SOLD Unit 8 Stonehall
SOLD

